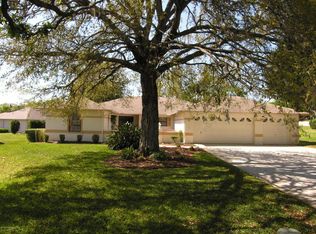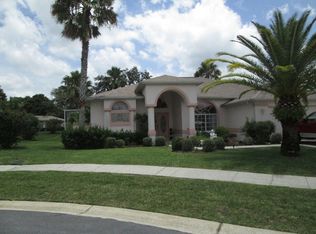Sold for $300,000
$300,000
1274 Hubbard Ct, Spring Hill, FL 34608
3beds
1,554sqft
Single Family Residence
Built in 2005
0.31 Acres Lot
$306,800 Zestimate®
$193/sqft
$2,055 Estimated rent
Home value
$306,800
$291,000 - $322,000
$2,055/mo
Zestimate® history
Loading...
Owner options
Explore your selling options
What's special
Don't miss this adorable home located in the desirable Seven Hills community! Located at the end of a cul-de-sac, you will love this 3-bedroom 2 bath split floorplan house, with updated kitchen. There is a well for irrigation of the shrubs and lawn. Both the front entry porch and the rear lanai have tile finished floors. Close to the YMCA, shopping, restaurants, beaches, Suncoast highway and the Weeki Wachee river. Call now for your private showing!
Zillow last checked: 8 hours ago
Listing updated: November 15, 2024 at 07:34pm
Listed by:
Nicole J Parker 727-597-3060,
Dennis Realty & Investment Corp.
Bought with:
NON MEMBER
NON MEMBER
Source: HCMLS,MLS#: 2230786
Facts & features
Interior
Bedrooms & bathrooms
- Bedrooms: 3
- Bathrooms: 2
- Full bathrooms: 2
Primary bedroom
- Level: Main
- Area: 168
- Dimensions: 12x14
Bedroom 2
- Level: Main
- Area: 134.56
- Dimensions: 11.6x11.6
Bedroom 3
- Level: Main
- Area: 117.16
- Dimensions: 10.1x11.6
Dining room
- Level: Main
- Area: 140
- Dimensions: 10x14
Kitchen
- Level: Main
- Area: 130
- Dimensions: 10x13
Living room
- Level: Lower
- Area: 240
- Dimensions: 12x20
Heating
- Central, Electric
Cooling
- Central Air, Electric
Appliances
- Included: Dishwasher, Dryer, Electric Oven, Microwave, Refrigerator, Washer
Features
- Open Floorplan, Master Downstairs, Vaulted Ceiling(s), Walk-In Closet(s), Split Plan
- Flooring: Carpet, Laminate, Tile, Wood
- Has fireplace: No
Interior area
- Total structure area: 1,554
- Total interior livable area: 1,554 sqft
Property
Parking
- Total spaces: 2
- Parking features: Attached
- Attached garage spaces: 2
Features
- Stories: 1
- Patio & porch: Front Porch, Patio
- Has spa: Yes
- Spa features: Bath
Lot
- Size: 0.31 Acres
- Features: Cul-De-Sac
Details
- Parcel number: R30 223 18 3513 0000 3190
- Zoning: PDP
- Zoning description: Planned Development Project
Construction
Type & style
- Home type: SingleFamily
- Architectural style: Contemporary
- Property subtype: Single Family Residence
Materials
- Block, Concrete, Stucco
Condition
- New construction: No
- Year built: 2005
Utilities & green energy
- Sewer: Public Sewer
- Water: Public, Well
- Utilities for property: Cable Available, Electricity Available
Community & neighborhood
Location
- Region: Spring Hill
- Subdivision: Seven Hills Unit 4
HOA & financial
HOA
- Has HOA: Yes
- HOA fee: $229 annually
- Services included: Insurance, Maintenance Grounds, Other
- Second HOA fee: $19 monthly
Other
Other facts
- Listing terms: Cash,FHA,VA Loan
- Road surface type: Paved
Price history
| Date | Event | Price |
|---|---|---|
| 5/16/2023 | Sold | $300,000-3.2%$193/sqft |
Source: | ||
| 4/19/2023 | Pending sale | $310,000$199/sqft |
Source: | ||
| 4/1/2023 | Listed for sale | $310,000+63.2%$199/sqft |
Source: | ||
| 7/31/2019 | Sold | $190,000-4.3%$122/sqft |
Source: | ||
| 7/20/2019 | Pending sale | $198,500$128/sqft |
Source: REMAX Marketing Specialists #783654 Report a problem | ||
Public tax history
| Year | Property taxes | Tax assessment |
|---|---|---|
| 2024 | $4,207 +50.9% | $274,305 +52.9% |
| 2023 | $2,787 +3.3% | $179,459 +3% |
| 2022 | $2,697 -0.2% | $174,232 +3% |
Find assessor info on the county website
Neighborhood: Seven Hills
Nearby schools
GreatSchools rating
- 6/10Suncoast Elementary SchoolGrades: PK-5Distance: 1.3 mi
- 5/10Powell Middle SchoolGrades: 6-8Distance: 4.5 mi
- 4/10Frank W. Springstead High SchoolGrades: 9-12Distance: 2 mi
Schools provided by the listing agent
- Elementary: Suncoast
- Middle: Powell
- High: Springstead
Source: HCMLS. This data may not be complete. We recommend contacting the local school district to confirm school assignments for this home.
Get a cash offer in 3 minutes
Find out how much your home could sell for in as little as 3 minutes with a no-obligation cash offer.
Estimated market value$306,800
Get a cash offer in 3 minutes
Find out how much your home could sell for in as little as 3 minutes with a no-obligation cash offer.
Estimated market value
$306,800

