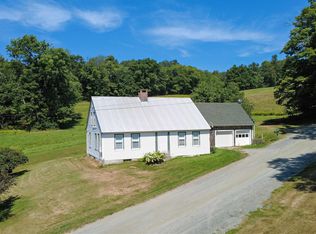Closed
Listed by:
Dave White,
OwnerEntry.com 617-542-9300
Bought with: OwnerEntry.com
$978,500
1274 High Ridge Road, Waterford, VT 05819
4beds
5,650sqft
Ranch
Built in 1990
110.12 Acres Lot
$1,059,100 Zestimate®
$173/sqft
$4,578 Estimated rent
Home value
$1,059,100
$868,000 - $1.24M
$4,578/mo
Zestimate® history
Loading...
Owner options
Explore your selling options
What's special
High elevation, private, rural, fields, mountain views, near hgwy access Complete privacy, situated on top of a ridge with views in every direction. Conveniently located between Littleton and St Johnsbury with all the shopping and culture you want in 12mins each direction. This is a special property. The large home built in 1990 includes renovations by a well known architecture firm. Chef’s kitchen, 2,000sf great room covered in windows, with details to match. Sauna, game room, detached office, barn, wet bar, screened in porch, large deck, fire pit, covered parking, huge pantry, tons of windows. Diverse forest, hay fields, view clearings, multiple building sites, mountain bike trails, cross country trails, hiking, wild berries, wildlife, rock walls, gardens, and more. It’s a natural paradise. Exterior renovation projects started (including pond, rear patio, exterior paint, etc) and a plan to list with a broker in the spring with upgrades. Option to include partial furnishings.
Zillow last checked: 8 hours ago
Listing updated: October 30, 2023 at 08:14am
Listed by:
Dave White,
OwnerEntry.com 617-542-9300
Bought with:
Dave White
OwnerEntry.com
Source: PrimeMLS,MLS#: 4971452
Facts & features
Interior
Bedrooms & bathrooms
- Bedrooms: 4
- Bathrooms: 4
- Full bathrooms: 2
- 1/2 bathrooms: 1
- 1/4 bathrooms: 1
Heating
- Oil, Solar, Baseboard, Hot Water
Cooling
- None
Appliances
- Included: Dishwasher, Dryer, Range Hood, Gas Range, Refrigerator, Washer, Oil Water Heater, Wine Cooler
- Laundry: 1st Floor Laundry
Features
- Bar, Kitchen Island, Natural Woodwork, Sauna, Indoor Storage
- Flooring: Carpet, Hardwood, Slate/Stone, Tile, Wood
- Basement: Climate Controlled,Concrete,Daylight,Locked Storage,Walk-Out Access
- Attic: Attic with Hatch/Skuttle
- Number of fireplaces: 2
- Fireplace features: Wood Burning, 2 Fireplaces
Interior area
- Total structure area: 5,650
- Total interior livable area: 5,650 sqft
- Finished area above ground: 3,650
- Finished area below ground: 2,000
Property
Parking
- Total spaces: 1
- Parking features: Crushed Stone, Dirt, Carport
- Garage spaces: 1
- Has carport: Yes
Features
- Levels: Two
- Stories: 2
- Patio & porch: Enclosed Porch
- Exterior features: Deck, Shed
- Has view: Yes
- View description: Mountain(s)
- Frontage length: Road frontage: 500
Lot
- Size: 110.12 Acres
- Features: Horse/Animal Farm, Field/Pasture, Views, Walking Trails, Wooded
Details
- Additional structures: Barn(s)
- Parcel number: 69922210805
- Zoning description: rural
Construction
Type & style
- Home type: SingleFamily
- Architectural style: Contemporary,Ranch
- Property subtype: Ranch
Materials
- Wood Frame, Clapboard Exterior, Wood Exterior
- Foundation: Concrete
- Roof: Metal
Condition
- New construction: No
- Year built: 1990
Utilities & green energy
- Electric: Circuit Breakers
- Sewer: Private Sewer
- Utilities for property: Other
Community & neighborhood
Location
- Region: Waterford
Price history
| Date | Event | Price |
|---|---|---|
| 10/27/2023 | Sold | $978,500-2%$173/sqft |
Source: | ||
| 9/29/2023 | Contingent | $998,500$177/sqft |
Source: | ||
| 9/25/2023 | Listed for sale | $998,500+66.4%$177/sqft |
Source: | ||
| 3/30/2020 | Sold | $600,000-11.5%$106/sqft |
Source: | ||
| 5/8/2019 | Price change | $678,000-2.9%$120/sqft |
Source: www.EntryOnly.com #4750127 Report a problem | ||
Public tax history
| Year | Property taxes | Tax assessment |
|---|---|---|
| 2024 | -- | $598,100 |
| 2023 | -- | $598,100 |
| 2022 | -- | $598,100 |
Find assessor info on the county website
Neighborhood: 05819
Nearby schools
GreatSchools rating
- 6/10Waterford Elementary SchoolGrades: PK-8Distance: 3.2 mi
Schools provided by the listing agent
- District: Waterford
Source: PrimeMLS. This data may not be complete. We recommend contacting the local school district to confirm school assignments for this home.
Get pre-qualified for a loan
At Zillow Home Loans, we can pre-qualify you in as little as 5 minutes with no impact to your credit score.An equal housing lender. NMLS #10287.
