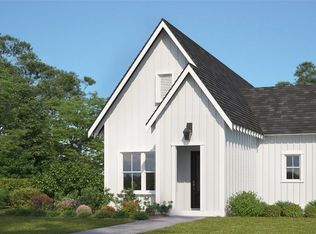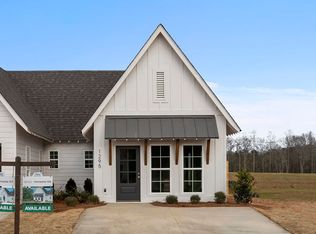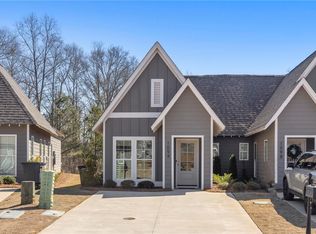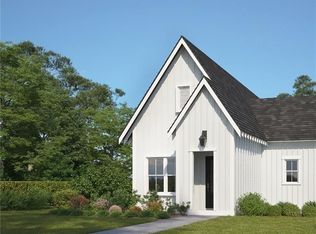Sold for $243,550 on 11/29/23
$243,550
1274 Hidden Den Trl, Opelika, AL 36801
2beds
1,183sqft
Townhouse
Built in 2023
4,356 Square Feet Lot
$255,500 Zestimate®
$206/sqft
$1,854 Estimated rent
Home value
$255,500
$243,000 - $268,000
$1,854/mo
Zestimate® history
Loading...
Owner options
Explore your selling options
What's special
Special financing rate available with CMG Mortgage for those who qualify. New Designer Home! Estimated Completion: August 2023. The Duette 1C is an exterior two bedroom, two bathroom, 1183 square foot home. The front door is surrounded by beautiful brick and leads you inside the spacious living area with 9’ ceilings throughout. Attached to the living room is a cozy reading nook where you can enjoy your morning cup of coffee. The living area extends into an open concept kitchen and dining area that is perfect for entertaining. The kitchen boasts stainless appliances, granite countertops and custom designed wooden cabinets. There is ample room for storage with an attached pantry and closets lined with wire shelving in both bedrooms and laundry room. Down the hall is the first bedroom with a bathroom opposite. Straight past is the second, larger bedroom featuring a walk-in closet and adjoining bathroom.
Zillow last checked: 8 hours ago
Listing updated: December 12, 2023 at 10:42am
Listed by:
RILEIGH SEFTON,
HOLLAND HOME SALES 334-332-7157,
SAWYER JONES,
HOLLAND HOME SALES
Bought with:
SAWYER JONES, 000131312
HOLLAND HOME SALES
WILL DORMINY, 157924
HOLLAND HOME SALES
Source: LCMLS,MLS#: 163944Originating MLS: Lee County Association of REALTORS
Facts & features
Interior
Bedrooms & bathrooms
- Bedrooms: 2
- Bathrooms: 2
- Full bathrooms: 2
- Main level bathrooms: 2
Primary bedroom
- Description: Spacious Master with Walk in Closets in On-Suite Bathroom,Flooring: Carpet
- Level: First
Bedroom 2
- Description: Generous Bedroom off of the Kitchen and Dinning Area with a walk in closet,Flooring: Carpet
- Level: First
Kitchen
- Description: Spacious Kitchen Which Includes an Island with Granite Counter Tops Throughout,Flooring: Plank,Simulated Wood
- Level: First
Laundry
- Description: Walk in Laundry Room to Hold Side by Side Washer and Dryers,Flooring: Plank,Simulated Wood
- Level: First
Living room
- Description: Open Living Room off of the Dinning Area and Kitchen,Flooring: Plank,Simulated Wood
- Level: First
Heating
- Electric, Heat Pump
Cooling
- Central Air, Electric
Appliances
- Included: Dishwasher, Microwave, Oven
- Laundry: Washer Hookup, Dryer Hookup
Features
- Ceiling Fan(s), Eat-in Kitchen, Primary Downstairs, Living/Dining Room, Pantry, Attic
- Flooring: Carpet, Plank, Simulated Wood
Interior area
- Total interior livable area: 1,183 sqft
- Finished area above ground: 1,183
- Finished area below ground: 0
Property
Features
- Levels: One
- Stories: 1
- Patio & porch: Patio
- Exterior features: Storage, Sprinkler/Irrigation
- Pool features: Community
- Fencing: None
Lot
- Size: 4,356 sqft
- Features: < 1/4 Acre
Construction
Type & style
- Home type: Townhouse
- Property subtype: Townhouse
- Attached to another structure: Yes
Materials
- Cement Siding
- Foundation: Slab
Condition
- New construction: Yes
- Year built: 2023
Details
- Warranty included: Yes
Utilities & green energy
- Utilities for property: Cable Available, Electricity Available, Sewer Connected
Community & neighborhood
Location
- Region: Opelika
- Subdivision: FOX RUN VILLAGE
HOA & financial
HOA
- Has HOA: Yes
- Amenities included: Clubhouse
Price history
| Date | Event | Price |
|---|---|---|
| 5/7/2025 | Listing removed | $254,500$215/sqft |
Source: LCMLS #173905 | ||
| 3/12/2025 | Listed for sale | $254,500+4.5%$215/sqft |
Source: LCMLS #173905 | ||
| 11/29/2023 | Sold | $243,550$206/sqft |
Source: LCMLS #163944 | ||
| 10/15/2023 | Pending sale | $243,550$206/sqft |
Source: LCMLS #163944 | ||
| 9/27/2023 | Price change | $243,5500%$206/sqft |
Source: LCMLS #163944 | ||
Public tax history
Tax history is unavailable.
Neighborhood: 36801
Nearby schools
GreatSchools rating
- 3/10Jeter Primary SchoolGrades: K-2Distance: 0.4 mi
- 8/10Opelika Middle SchoolGrades: 6-8Distance: 1.6 mi
- 5/10Opelika High SchoolGrades: PK,9-12Distance: 0.7 mi
Schools provided by the listing agent
- Elementary: JETER/MORRIS
- Middle: JETER/MORRIS
Source: LCMLS. This data may not be complete. We recommend contacting the local school district to confirm school assignments for this home.

Get pre-qualified for a loan
At Zillow Home Loans, we can pre-qualify you in as little as 5 minutes with no impact to your credit score.An equal housing lender. NMLS #10287.
Sell for more on Zillow
Get a free Zillow Showcase℠ listing and you could sell for .
$255,500
2% more+ $5,110
With Zillow Showcase(estimated)
$260,610


