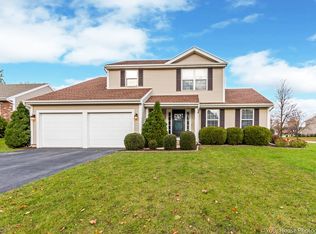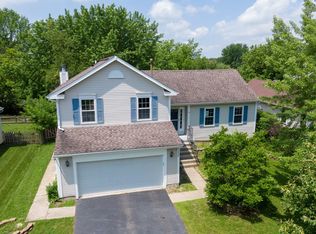Closed
$357,500
1274 Fernleaf Dr, Crystal Lake, IL 60014
3beds
2,544sqft
Single Family Residence
Built in 1993
9,583.2 Square Feet Lot
$400,100 Zestimate®
$141/sqft
$2,898 Estimated rent
Home value
$400,100
$380,000 - $420,000
$2,898/mo
Zestimate® history
Loading...
Owner options
Explore your selling options
What's special
This lovely Grove model located in Bentwood Estates is conveniently accessible to Randall Road, which gives you quick and easy travel access to many local amenities and easy access to major transportation routes! The split-level property offers a finished sub-basement with a wet bar for entertaining and ample crawl space for your storage needs. The seller recently professionally painted the entire home and had the carpets professionally cleaned. The updated kitchen includes a spacious kitchenette and offers a view of a private and maturely landscaped backyard where you will enjoy the brand-new deck! Cozy up near the fireplace this fall in the large family room, or head into the living room, where you can watch the birds from the large window, granting the space a great deal of natural light. You won't be disappointed with your tour here. Exceptionally well maintained with evident pride in ownership. We welcome you to see for yourself!
Zillow last checked: 8 hours ago
Listing updated: September 01, 2023 at 11:36am
Listing courtesy of:
Jaclyn John 847-361-4572,
Keller Williams Inspire,
Cassie Marquis 847-529-9732,
Keller Williams Inspire
Bought with:
Dean Tubekis
Coldwell Banker Realty
Source: MRED as distributed by MLS GRID,MLS#: 11837611
Facts & features
Interior
Bedrooms & bathrooms
- Bedrooms: 3
- Bathrooms: 3
- Full bathrooms: 2
- 1/2 bathrooms: 1
Primary bedroom
- Features: Flooring (Carpet), Bathroom (Full)
- Level: Second
- Area: 208 Square Feet
- Dimensions: 16X13
Bedroom 2
- Features: Flooring (Carpet)
- Level: Second
- Area: 143 Square Feet
- Dimensions: 13X11
Bedroom 3
- Features: Flooring (Carpet)
- Level: Second
- Area: 132 Square Feet
- Dimensions: 12X11
Dining room
- Features: Flooring (Carpet)
- Level: Main
- Area: 110 Square Feet
- Dimensions: 11X10
Eating area
- Features: Flooring (Ceramic Tile)
- Level: Main
- Area: 80 Square Feet
- Dimensions: 10X08
Family room
- Features: Flooring (Carpet)
- Level: Lower
- Area: 252 Square Feet
- Dimensions: 21X12
Other
- Level: Basement
- Area: 242 Square Feet
- Dimensions: 22X11
Kitchen
- Features: Kitchen (Eating Area-Breakfast Bar, Eating Area-Table Space), Flooring (Ceramic Tile)
- Level: Main
- Area: 170 Square Feet
- Dimensions: 17X10
Living room
- Features: Flooring (Carpet)
- Level: Main
- Area: 156 Square Feet
- Dimensions: 13X12
Heating
- Natural Gas, Forced Air
Cooling
- Central Air
Appliances
- Included: Range, Microwave, Dishwasher, Refrigerator, Washer, Dryer, Stainless Steel Appliance(s)
Features
- Cathedral Ceiling(s), Dry Bar
- Flooring: Carpet
- Basement: Finished,Full,Daylight
- Attic: Unfinished
- Number of fireplaces: 1
- Fireplace features: Wood Burning, Gas Starter, Family Room
Interior area
- Total structure area: 2,544
- Total interior livable area: 2,544 sqft
Property
Parking
- Total spaces: 2
- Parking features: Asphalt, Garage Door Opener, On Site, Garage Owned, Attached, Garage
- Attached garage spaces: 2
- Has uncovered spaces: Yes
Accessibility
- Accessibility features: No Disability Access
Features
- Levels: Quad-Level
- Stories: 2
- Patio & porch: Deck
- Fencing: Fenced
Lot
- Size: 9,583 sqft
- Dimensions: 60X111X55X35X125
- Features: Level
Details
- Parcel number: 1918254021
- Special conditions: None
- Other equipment: Ceiling Fan(s)
Construction
Type & style
- Home type: SingleFamily
- Property subtype: Single Family Residence
Materials
- Vinyl Siding, Brick
- Foundation: Concrete Perimeter
- Roof: Asphalt
Condition
- New construction: No
- Year built: 1993
Details
- Builder model: GROVE
Utilities & green energy
- Electric: Circuit Breakers
- Sewer: Public Sewer
- Water: Public
Community & neighborhood
Community
- Community features: Curbs, Sidewalks, Street Lights, Street Paved
Location
- Region: Crystal Lake
- Subdivision: Bentwood Estates
HOA & financial
HOA
- Has HOA: Yes
- HOA fee: $140 annually
- Services included: None
Other
Other facts
- Listing terms: Conventional
- Ownership: Fee Simple
Price history
| Date | Event | Price |
|---|---|---|
| 8/31/2023 | Sold | $357,500+2.9%$141/sqft |
Source: | ||
| 8/1/2023 | Contingent | $347,500$137/sqft |
Source: | ||
| 7/28/2023 | Listed for sale | $347,500$137/sqft |
Source: | ||
Public tax history
| Year | Property taxes | Tax assessment |
|---|---|---|
| 2024 | $8,558 +18.6% | $109,086 +15.6% |
| 2023 | $7,218 -7.8% | $94,392 +0.8% |
| 2022 | $7,830 +6.3% | $93,659 +7.3% |
Find assessor info on the county website
Neighborhood: 60014
Nearby schools
GreatSchools rating
- 3/10Indian Prairie Elementary SchoolGrades: K-5Distance: 0.9 mi
- 4/10Lundahl Middle SchoolGrades: 6-8Distance: 1.3 mi
- 10/10Crystal Lake South High SchoolGrades: 9-12Distance: 0.9 mi
Schools provided by the listing agent
- Elementary: Indian Prairie Elementary School
- Middle: Lundahl Middle School
- High: Crystal Lake South High School
- District: 47
Source: MRED as distributed by MLS GRID. This data may not be complete. We recommend contacting the local school district to confirm school assignments for this home.

Get pre-qualified for a loan
At Zillow Home Loans, we can pre-qualify you in as little as 5 minutes with no impact to your credit score.An equal housing lender. NMLS #10287.

