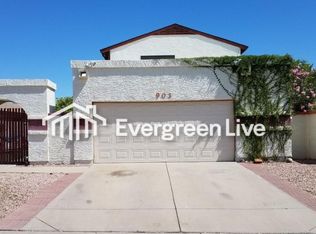This move-in ready home offers a perfect blend of comfort and convenience. With three bedrooms, a loft, and two and a half bathrooms, this residence spans over 2400 square feet of living space. Nestled in a sought-after neighborhood with stunning mountain views, this property boasts a spacious two-and-a-half car garage. It is conveniently located near the Lookout Mountain Golf Club within the luxurious Hilton Phoenix Tapatio Cliffs Resort. This peaceful location is close to shopping, highways, restaurants, and medical facilities. The formal dining and living rooms provide ample space for entertaining, while the eat-in kitchen with breakfast bar, pantry, and gas cooktop is ideal for casual meals. The family room, complete with a gas fireplace, offers a cozy retreat. Wood laminate flooring runs throughout the home, with carpet in the primary bedroom. The separate utility room includes a washer and dryer upon request. The upstairs loft is perfect for an office or study area. The spacious primary bedroom features dual sinks, a shower and tub, a walk-in closet with a custom organizer, and access to a private balcony with sunset views. The covered patio adjoins the fully-fenced backyard, providing a perfect outdoor space for relaxation and entertainment. The interior was freshly painted, brightening up the home. Additionally, there is a whole-house soft water system and reverse osmosis drinking water, ensuring high-quality water throughout the home.
House for rent
$2,950/mo
1274 E Voltaire Ave, Phoenix, AZ 85022
3beds
2,436sqft
Price may not include required fees and charges.
Singlefamily
Available now
-- Pets
Central air
Dryer included laundry
4 Parking spaces parking
Natural gas, fireplace
What's special
- 56 days
- on Zillow |
- -- |
- -- |
Travel times
Facts & features
Interior
Bedrooms & bathrooms
- Bedrooms: 3
- Bathrooms: 3
- Full bathrooms: 2
- 1/2 bathrooms: 1
Heating
- Natural Gas, Fireplace
Cooling
- Central Air
Appliances
- Included: Dryer, Stove, Washer
- Laundry: Dryer Included, In Unit, Washer Included
Features
- Breakfast Bar, Double Vanity, Eat-in Kitchen, Full Bth Master Bdrm, Kitchen Island, Separate Shwr & Tub, Upstairs, Walk In Closet
- Flooring: Carpet, Laminate, Wood
- Has fireplace: Yes
Interior area
- Total interior livable area: 2,436 sqft
Property
Parking
- Total spaces: 4
- Parking features: Covered
- Details: Contact manager
Features
- Stories: 2
- Exterior features: Contact manager
Details
- Parcel number: 15901630
Construction
Type & style
- Home type: SingleFamily
- Property subtype: SingleFamily
Materials
- Roof: Tile
Condition
- Year built: 1997
Community & HOA
Location
- Region: Phoenix
Financial & listing details
- Lease term: Contact For Details
Price history
| Date | Event | Price |
|---|---|---|
| 6/9/2025 | Price change | $2,950-7.8%$1/sqft |
Source: ARMLS #6854383 | ||
| 4/21/2025 | Listed for rent | $3,200+52.4%$1/sqft |
Source: ARMLS #6854383 | ||
| 12/1/2019 | Listing removed | $2,100$1/sqft |
Source: At America Realty #5956263 | ||
| 7/25/2019 | Listed for rent | $2,100+5.1%$1/sqft |
Source: At America Realty #5956263 | ||
| 6/8/2018 | Listing removed | $1,999$1/sqft |
Source: At America Realty #5666978 | ||
![[object Object]](https://photos.zillowstatic.com/fp/3bf283b2fff1517fabbb58cd8f969044-p_i.jpg)
