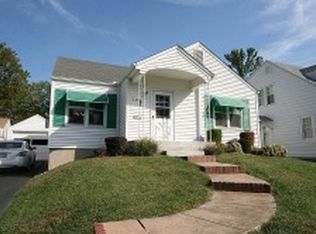Easy living in this Cape Cod style home with 3 bedrooms, 1 full and 1 half bathroom. Well cared and maintained with tons of upgrades. Main level living room with gas fireplace and dining room with custom built-ins. Upstairs you will find a spacious master bedroom as well as two more bedrooms and full bathroom. Kitchen includes gorgeous maple cabinets and pantry with upgraded appliances. Entertain outside on the private patio and fenced back yard. Other upgrades include water heater (2010), replacement windows with lifetime warranty (2011), central air conditioning unit (2012), roof (2016), furnace (2016) and front screen door (2017). Call today to schedule a showing!
This property is off market, which means it's not currently listed for sale or rent on Zillow. This may be different from what's available on other websites or public sources.
