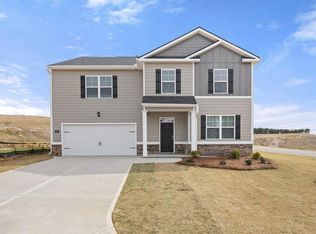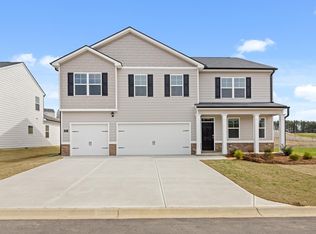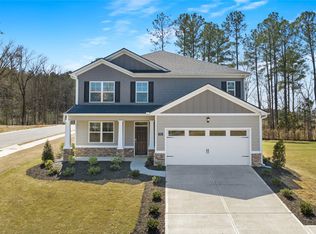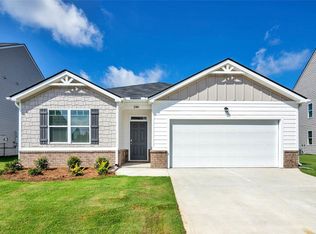Sold for $348,005 on 05/16/25
$348,005
1274 BIRCH Circle, Grovetown, GA 30813
5beds
2,511sqft
Single Family Residence
Built in 2025
8,276.4 Square Feet Lot
$356,400 Zestimate®
$139/sqft
$2,348 Estimated rent
Home value
$356,400
$335,000 - $378,000
$2,348/mo
Zestimate® history
Loading...
Owner options
Explore your selling options
What's special
1274 Birch Circle offers an open concept layout with formal dining room, kitchen with beautiful granite top island, breakfast area, formal living room, and guest suite or home office on the first floor. Upstairs is a true retreat with a second living room, 4 spacious bedrooms, oversized laundry room, and 2 additional bathrooms. Energy efficient, double paned windows throughout the home allow natural light and energy savings. Here, you will never be too far from home with Home Is Connected. This new home is built with an industry leading suite of smart home products that keep you connected with the people and place you value most. Deako Lighting throughout gives you the freedom to personalize your lighting to your lifestyle. Two-inch white H2H cordless blinds throughout, and set of stainless-steel Whirlpool kitchen appliances include microwave, dishwasher, gas range, and sink disposal! Stainless Steel appliances. New LED disc lighting supply brilliant illumination throughout the home. An expansive owner's suite offers a large walk-in closet, en-suite bathroom featuring a garden tub, separate shower, and private water closet. Craftsman style exterior shutters with landscaped lawn, full yard Hunter irrigation system & gutters included! Make sure to call the listing agent for current promotions through the seller's preferred lender and projected completion date. Pictures, photographs, colors, features, and sizes are for illustration purposes only and will vary from the homes as built.
Zillow last checked: 8 hours ago
Listing updated: May 28, 2025 at 03:45pm
Listed by:
Lawrence K Keys 407-716-4232,
D.R. Horton Realty of Georgia, Inc.
Bought with:
Andrew Prescott, 404544
RE/MAX Reinvented
Source: Hive MLS,MLS#: 536709
Facts & features
Interior
Bedrooms & bathrooms
- Bedrooms: 5
- Bathrooms: 3
- Full bathrooms: 3
Primary bedroom
- Level: Upper
- Dimensions: 13 x 20
Bedroom 2
- Level: Upper
- Dimensions: 12 x 10
Bedroom 3
- Level: Upper
- Dimensions: 12 x 11
Bedroom 4
- Level: Upper
- Dimensions: 11 x 12
Bedroom 5
- Level: Upper
- Dimensions: 11 x 11
Dining room
- Level: Main
- Dimensions: 11 x 10
Family room
- Level: Main
- Dimensions: 12 x 11
Kitchen
- Level: Main
- Dimensions: 11 x 14
Living room
- Level: Main
- Dimensions: 15 x 15
Loft
- Description: Loft
- Level: Upper
- Dimensions: 11 x 12
Heating
- Electric, Forced Air, Gas Pack, Natural Gas
Cooling
- Ceiling Fan(s), Central Air
Appliances
- Included: Dishwasher, Disposal, Gas Range, Microwave, Tankless Water Heater
Features
- Blinds, Entrance Foyer, Garden Tub, Gas Dryer Hookup, Kitchen Island, Pantry, Smoke Detector(s), Walk-In Closet(s), Washer Hookup, Electric Dryer Hookup
- Flooring: Carpet, Laminate, Vinyl
- Has basement: No
- Attic: Scuttle
- Has fireplace: No
Interior area
- Total structure area: 2,511
- Total interior livable area: 2,511 sqft
Property
Parking
- Total spaces: 2
- Parking features: Attached, Concrete, Garage
- Garage spaces: 2
Features
- Levels: Two
- Patio & porch: Stoop
- Exterior features: Insulated Windows
Lot
- Size: 8,276 sqft
- Dimensions: 125' x 65'
- Features: Landscaped, Sprinklers In Front, Sprinklers In Rear, Other, See Remarks
Details
- Parcel number: 0521789
Construction
Type & style
- Home type: SingleFamily
- Architectural style: Two Story
- Property subtype: Single Family Residence
Materials
- Brick, HardiPlank Type
- Foundation: Slab
- Roof: Composition
Condition
- New Construction
- New construction: Yes
- Year built: 2025
Details
- Builder name: D.R. Horton
- Warranty included: Yes
Utilities & green energy
- Sewer: Public Sewer
- Water: Public
Community & neighborhood
Community
- Community features: Pickleball Court, Bike Path, Playground, Pool, Sidewalks, Street Lights, Walking Trail(s)
Location
- Region: Grovetown
- Subdivision: The Estates At Deer Hollow
HOA & financial
HOA
- Has HOA: Yes
- HOA fee: $42 monthly
Other
Other facts
- Listing agreement: Exclusive Right To Sell
- Listing terms: VA Loan,Cash,Conventional,FHA
Price history
| Date | Event | Price |
|---|---|---|
| 5/28/2025 | Pending sale | $344,930$137/sqft |
Source: | ||
| 5/28/2025 | Listed for sale | $344,930-0.9%$137/sqft |
Source: | ||
| 5/16/2025 | Sold | $348,005+0.9%$139/sqft |
Source: | ||
| 1/24/2025 | Pending sale | $344,930$137/sqft |
Source: | ||
| 12/28/2024 | Listed for sale | $344,930$137/sqft |
Source: | ||
Public tax history
Tax history is unavailable.
Neighborhood: 30813
Nearby schools
GreatSchools rating
- 7/10Euchee Creek Elementary SchoolGrades: PK-5Distance: 2.2 mi
- 4/10Harlem Middle SchoolGrades: 6-8Distance: 4.9 mi
- 5/10Harlem High SchoolGrades: 9-12Distance: 4.5 mi
Schools provided by the listing agent
- Elementary: Euchee Creek
- Middle: Harlem
- High: Harlem
Source: Hive MLS. This data may not be complete. We recommend contacting the local school district to confirm school assignments for this home.

Get pre-qualified for a loan
At Zillow Home Loans, we can pre-qualify you in as little as 5 minutes with no impact to your credit score.An equal housing lender. NMLS #10287.
Sell for more on Zillow
Get a free Zillow Showcase℠ listing and you could sell for .
$356,400
2% more+ $7,128
With Zillow Showcase(estimated)
$363,528


