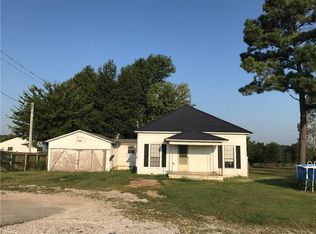Sold for $350,000
$350,000
12739 Tyler Rd, Farmington, AR 72730
3beds
1,600sqft
Single Family Residence
Built in 1990
1.28 Acres Lot
$352,400 Zestimate®
$219/sqft
$1,628 Estimated rent
Home value
$352,400
$324,000 - $384,000
$1,628/mo
Zestimate® history
Loading...
Owner options
Explore your selling options
What's special
Totally electric home with solar panels included in price. Very low electric bills during the summer, if not zero. Home qualifies for RD LOAN. Own a piece of paradise. Close to everything you need but you'll feel like you are away from it all on 1.23 acres. House includes 2 patios on the back of the house that overlooks a large pasture area. There is a single car garage that has been used a studio. It is climate controlled with sink. -could be plumbed for a full bath. The house has 3 bedrooms/2ba and has been remodeled with a modern country feel. One bedroom was previously used for an in home daycare. Floors are laminate and recently installed. New roof. Covered RV parking, with electric hookups. Huge detached shop could be used for auto repair business, includes paint bay and auto lift with separate electric bill and address. (Not a Modular or Manufactured home)
Zillow last checked: 8 hours ago
Listing updated: October 15, 2025 at 09:59am
Listed by:
Allen Craig 678-575-1602,
Davidson REALTORS,
Nancy Davidson 479-595-2481,
Davidson REALTORS
Bought with:
Pragya Mathur, EB00084267
Kaufmann Realty, LLC
Source: ArkansasOne MLS,MLS#: 1310066 Originating MLS: Northwest Arkansas Board of REALTORS MLS
Originating MLS: Northwest Arkansas Board of REALTORS MLS
Facts & features
Interior
Bedrooms & bathrooms
- Bedrooms: 3
- Bathrooms: 2
- Full bathrooms: 2
Heating
- Electric
Cooling
- Electric
Appliances
- Included: Dishwasher, Electric Oven, Electric Range, Electric Water Heater, Disposal, Plumbed For Ice Maker
- Laundry: Washer Hookup, Dryer Hookup
Features
- Attic, Ceiling Fan(s), None, Storage, Window Treatments
- Flooring: Laminate
- Windows: Blinds
- Basement: None,Crawl Space
- Has fireplace: No
Interior area
- Total structure area: 1,600
- Total interior livable area: 1,600 sqft
Property
Parking
- Total spaces: 1
- Parking features: Garage, RV Access/Parking
- Covered spaces: 1
Features
- Levels: One
- Stories: 1
- Patio & porch: Deck
- Exterior features: Gravel Driveway
- Fencing: Chain Link,Partial
- Waterfront features: None
Lot
- Size: 1.28 Acres
- Features: Cleared, None
Details
- Additional structures: Outbuilding, Workshop
- Parcel number: 76003042000
- Special conditions: None
Construction
Type & style
- Home type: SingleFamily
- Architectural style: Ranch,Traditional
- Property subtype: Single Family Residence
Materials
- Wood Siding
- Foundation: Crawlspace
- Roof: Asphalt,Shingle
Condition
- New construction: No
- Year built: 1990
Utilities & green energy
- Water: Public
- Utilities for property: Cable Available, Electricity Available, Water Available
Green energy
- Energy efficient items: Solar Panel(s)
- Energy generation: Solar
Community & neighborhood
Security
- Security features: Security System
Location
- Region: Farmington
- Subdivision: Farmington Outlots 2008 Annex
Price history
| Date | Event | Price |
|---|---|---|
| 10/14/2025 | Sold | $350,000-4.2%$219/sqft |
Source: | ||
| 8/11/2025 | Price change | $365,500-2%$228/sqft |
Source: | ||
| 7/25/2025 | Price change | $372,999-0.7%$233/sqft |
Source: | ||
| 7/8/2025 | Price change | $375,500-0.9%$235/sqft |
Source: | ||
| 6/3/2025 | Listed for sale | $378,900+614.9%$237/sqft |
Source: | ||
Public tax history
| Year | Property taxes | Tax assessment |
|---|---|---|
| 2024 | $1,160 -1.3% | $32,616 +4.8% |
| 2023 | $1,175 -3.2% | $31,133 +5% |
| 2022 | $1,214 +41.6% | $29,650 +29.6% |
Find assessor info on the county website
Neighborhood: 72730
Nearby schools
GreatSchools rating
- 6/10Bob Folsom Elementary SchoolGrades: K-3Distance: 0.5 mi
- 7/10Farmington Junior High SchoolGrades: 7-9Distance: 0.8 mi
- 7/10Farmington High SchoolGrades: 10-12Distance: 1.1 mi
Schools provided by the listing agent
- District: Farmington
Source: ArkansasOne MLS. This data may not be complete. We recommend contacting the local school district to confirm school assignments for this home.

Get pre-qualified for a loan
At Zillow Home Loans, we can pre-qualify you in as little as 5 minutes with no impact to your credit score.An equal housing lender. NMLS #10287.
