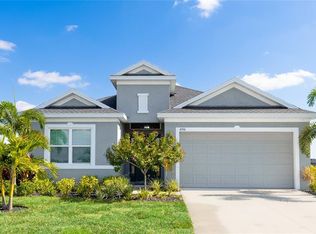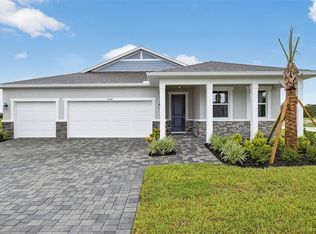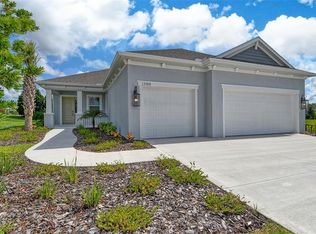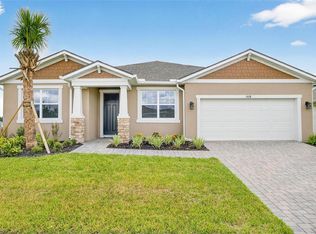Welcome to a home that effortlessly blends comfort, style, and functionality. This spacious 3-bedroom residence comes with an additional flex room—ideal as a home office, creative space, or easily converted into a 4th bedroom depending on your needs. As you step inside, you'll immediately notice the natural light pouring in, accentuating the clean, modern tile flooring (no carpet!) and eye-catching design details throughout. The open-concept layout is both elegant and functional, with soaring 13-foot vaulted ceilings and exposed beams adding architectural charm and an airy, upscale feel to the main living areas. At the heart of the home is a sleek, modern kitchen equipped with stainless steel appliances, a gas range, gorgeous countertops, and generous cabinetry—perfect for cooking, gathering, and entertaining with ease. The primary suite offers a peaceful retreat with its custom walk-in closet and a spa-inspired bathroom, designed for both luxury and relaxation. Outside, the fully screened, heated pool creates your own private getaway, perfect for year-round enjoyment—whether you're hosting friends or unwinding in the evening. With a 2-car garage and plenty of storage space, this home checks all the boxes. Situated in the scenic and amenity-rich community of Cross Creek, you'll enjoy access to nature trails, parks, and highly rated new schools—all within a vibrant, welcoming neighborhood. If you're looking for a home that offers more than just great curb appeal, this one delivers. Schedule your private showing today and see it for yourself!
For sale
$624,900
12739 Rainwashed Loop, Parrish, FL 34219
3beds
2,159sqft
Est.:
Single Family Residence
Built in 2023
6,813 Square Feet Lot
$615,100 Zestimate®
$289/sqft
$100/mo HOA
What's special
Gas rangeFully screened heated poolOpen-concept layoutSpa-inspired bathroomClean modern tile flooringExposed beamsSleek modern kitchen
- 176 days |
- 122 |
- 7 |
Zillow last checked: 8 hours ago
Listing updated: July 07, 2025 at 02:08pm
Listing Provided by:
Jordan Rye 843-424-1913,
COMPASS FLORIDA, LLC 305-851-2820
Source: Stellar MLS,MLS#: TB8398549 Originating MLS: Suncoast Tampa
Originating MLS: Suncoast Tampa

Tour with a local agent
Facts & features
Interior
Bedrooms & bathrooms
- Bedrooms: 3
- Bathrooms: 2
- Full bathrooms: 2
Primary bedroom
- Features: Walk-In Closet(s)
- Level: First
Kitchen
- Level: First
Living room
- Level: First
Heating
- Central, Electric
Cooling
- Central Air
Appliances
- Included: Oven, Cooktop, Dishwasher, Disposal, Dryer, Microwave, Tankless Water Heater, Washer
- Laundry: Laundry Room
Features
- Built-in Features, Ceiling Fan(s), High Ceilings, Open Floorplan, Primary Bedroom Main Floor, Solid Surface Counters
- Flooring: Tile
- Has fireplace: No
Interior area
- Total structure area: 2,810
- Total interior livable area: 2,159 sqft
Video & virtual tour
Property
Parking
- Total spaces: 2
- Parking features: Garage - Attached
- Attached garage spaces: 2
Features
- Levels: One
- Stories: 1
- Exterior features: Irrigation System, Lighting, Sidewalk
- Has private pool: Yes
- Pool features: Heated, In Ground, Lighting, Screen Enclosure
Lot
- Size: 6,813 Square Feet
Details
- Parcel number: 500235409
- Zoning: X
- Special conditions: None
Construction
Type & style
- Home type: SingleFamily
- Property subtype: Single Family Residence
Materials
- Block, Stucco
- Foundation: Slab
- Roof: Shingle
Condition
- New construction: No
- Year built: 2023
Details
- Builder model: St. Thomas
- Builder name: Medallion
Utilities & green energy
- Sewer: Public Sewer
- Water: Public
- Utilities for property: Cable Connected, Electricity Connected, Public, Sewer Connected, Water Connected
Community & HOA
Community
- Subdivision: CROSSCREEK PH I SUBPH B & C
HOA
- Has HOA: Yes
- HOA fee: $100 monthly
- HOA name: PFM Group Consulting
- HOA phone: 407-723-5900
- Pet fee: $0 monthly
Location
- Region: Parrish
Financial & listing details
- Price per square foot: $289/sqft
- Tax assessed value: $518,899
- Annual tax amount: $8,971
- Date on market: 6/19/2025
- Cumulative days on market: 241 days
- Listing terms: Cash,Conventional,FHA,VA Loan
- Ownership: Fee Simple
- Total actual rent: 0
- Electric utility on property: Yes
- Road surface type: Asphalt
Estimated market value
$615,100
$584,000 - $646,000
$3,471/mo
Price history
Price history
| Date | Event | Price |
|---|---|---|
| 7/7/2025 | Price change | $624,900-3.8%$289/sqft |
Source: | ||
| 6/19/2025 | Listed for sale | $649,9000%$301/sqft |
Source: | ||
| 6/4/2025 | Listing removed | $650,000$301/sqft |
Source: | ||
| 4/27/2025 | Price change | $650,000-2.3%$301/sqft |
Source: | ||
| 3/1/2025 | Price change | $665,000-1.5%$308/sqft |
Source: | ||
Public tax history
Public tax history
| Year | Property taxes | Tax assessment |
|---|---|---|
| 2024 | $8,971 +470.8% | $518,899 +686.2% |
| 2023 | $1,572 +13.1% | $66,000 +10% |
| 2022 | $1,390 +33.4% | $60,000 |
Find assessor info on the county website
BuyAbility℠ payment
Est. payment
$4,095/mo
Principal & interest
$3016
Property taxes
$760
Other costs
$319
Climate risks
Neighborhood: 34219
Nearby schools
GreatSchools rating
- 8/10Annie Lucy Williams Elementary SchoolGrades: PK-5Distance: 2.5 mi
- 4/10Parrish Community High SchoolGrades: Distance: 2.7 mi
- 4/10Buffalo Creek Middle SchoolGrades: 6-8Distance: 4.8 mi
Schools provided by the listing agent
- Elementary: Annie Lucy Williams Elementary
- Middle: Buffalo Creek Middle
- High: Parrish Community High
Source: Stellar MLS. This data may not be complete. We recommend contacting the local school district to confirm school assignments for this home.
- Loading
- Loading




