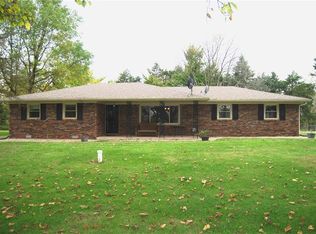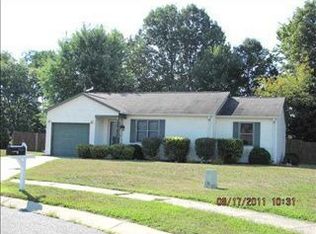County home on a country acre of Morgan County, yet close to shopping centers. Older charm with arched doorways, built ins and glass doorknobs. This 3BR 2BA home with some updates including HVAC system in 2017, master bath remodel in 2015, and roof that is about 7 yrs old. Seller thinks hardwood floors are under carpet in the original part of the home that was build in 1940. In addition to a basement 1c garage, there is also an aluminum storage shed with an attached carport. Solid home that just needs a few cosmetics. The basement is a 1940 block bsmt and seeps water during heavy rain. There are 2 sump pumps to handle the water. Thermal windows installed 2006.
This property is off market, which means it's not currently listed for sale or rent on Zillow. This may be different from what's available on other websites or public sources.

