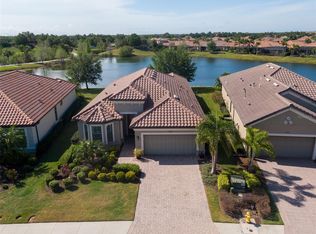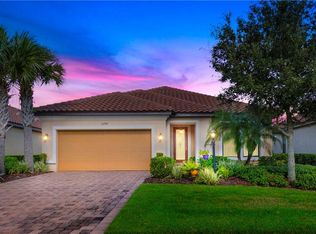Living is easy in this impressive, single family residence with privileged access to retreat-style amenities that reflect the flawless merging of luxury and lifestyle. This home is ideally positioned to enjoy beautiful lake views from the great room and private screened lanai. The open floor plan encompasses 2 large bedrooms located at opposite ends of the living spaces for undisturbed privacy plus a study/den. Steps away are the sophisticated amenities which include a Wellness Center, the Koquina Sand Spa with full spa services, hair salon, two state of the art fitness centers, two cafes, Bahama Bar offering a poolside menu and full-service bar, and a 15,000 SF culinary center featuring fine dining, cooking classes, wine tasting, wine storage lockers, and more. For those seeking an active lifestyle, you will enjoy two resort-style pools, a resistance pool, golf (membership not required), tennis, pickleball, bocce ball, playground, dog park, and a canoe and kayak launch. Esplanade Lakewood Ranch is more than a place to call home. It's the vacation that never ends.
This property is off market, which means it's not currently listed for sale or rent on Zillow. This may be different from what's available on other websites or public sources.

