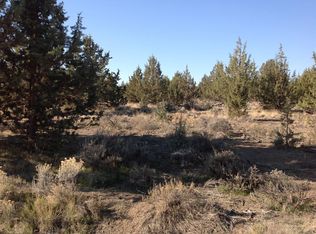Closed
$540,000
12736 SW Wheat Grass Rd, Terrebonne, OR 97760
3beds
2baths
1,740sqft
Single Family Residence
Built in 2005
1.51 Acres Lot
$535,300 Zestimate®
$310/sqft
$2,448 Estimated rent
Home value
$535,300
Estimated sales range
Not available
$2,448/mo
Zestimate® history
Loading...
Owner options
Explore your selling options
What's special
Don't miss this hidden gem in the heart of Central Oregon's Crooked River Ranch. Constructed w/ ICF technology for ultimate efficiency, this well maintained home offers minimal operational costs & boasts all new laminate flooring throughout! Great room plan w/plenty of space to entertain inside & out. Vaulted ceilings, kitchen w/Granite counter tops, fresh white cabinets, SS appliances & oversized pantry. Adjoining mudroom w/extra storage space leads to finished double car garage. Master Suite at south end of home w/walk in closet & double vanity. Additional 2 bedrooms & full bath at north end of home. Central Great Room w/cozy pellet stove & an abundance of natural light. Fenced front/back yard w/space for a garden, lawn & patio, & has horse & goat shelter. Heat pump & A/C. Bonus shop is 576 sf w/10 ft ceilings & perfect for projects & extra vehicles. Hot tub stays! Property backs to open space - HOA includes all CRR amenities; golf, tennis, pool, club house, retail & much more!
Zillow last checked: 8 hours ago
Listing updated: November 26, 2024 at 06:32am
Listed by:
Keller Williams Realty Central Oregon 541-585-3760
Bought with:
Coldwell Banker Bain
Source: Oregon Datashare,MLS#: 220183250
Facts & features
Interior
Bedrooms & bathrooms
- Bedrooms: 3
- Bathrooms: 2
Heating
- Electric, Forced Air, Heat Pump, Pellet Stove
Cooling
- Central Air, Heat Pump
Appliances
- Included: Dishwasher, Microwave, Oven, Range, Refrigerator, Water Heater
Features
- Breakfast Bar, Ceiling Fan(s), Double Vanity, Fiberglass Stall Shower, Granite Counters, Kitchen Island, Laminate Counters, Linen Closet, Open Floorplan, Pantry, Primary Downstairs, Shower/Tub Combo, Stone Counters, Vaulted Ceiling(s), Walk-In Closet(s)
- Flooring: Laminate
- Windows: Double Pane Windows, Vinyl Frames
- Basement: None
- Has fireplace: Yes
- Fireplace features: Great Room
- Common walls with other units/homes: No Common Walls,No One Above,No One Below
Interior area
- Total structure area: 1,740
- Total interior livable area: 1,740 sqft
Property
Parking
- Total spaces: 4
- Parking features: Attached, Detached, Garage Door Opener, Gravel, RV Access/Parking, Workshop in Garage
- Attached garage spaces: 4
Features
- Levels: One
- Stories: 1
- Patio & porch: Deck, Patio
- Exterior features: Fire Pit, RV Hookup
- Spa features: Spa/Hot Tub
- Fencing: Fenced
- Has view: Yes
- View description: Neighborhood, Territorial
Lot
- Size: 1.51 Acres
- Features: Adjoins Public Lands, Landscaped, Level, Native Plants
Details
- Additional structures: Animal Stall(s), Shed(s), Storage, Workshop, Other
- Parcel number: 5744
- Zoning description: CRR
- Special conditions: Standard
- Horses can be raised: Yes
Construction
Type & style
- Home type: SingleFamily
- Architectural style: Ranch
- Property subtype: Single Family Residence
Materials
- Concrete, Frame, ICFs (Insulated Concrete Forms)
- Foundation: Stemwall, Other
- Roof: Composition
Condition
- New construction: No
- Year built: 2005
Utilities & green energy
- Sewer: Septic Tank, Standard Leach Field
- Water: Public
Community & neighborhood
Security
- Security features: Carbon Monoxide Detector(s), Smoke Detector(s)
Community
- Community features: Pickleball, Access to Public Lands, Park, Playground, Sport Court, Tennis Court(s), Trail(s)
Location
- Region: Terrebonne
- Subdivision: Crr
HOA & financial
HOA
- Has HOA: Yes
- HOA fee: $510 annually
- Amenities included: Clubhouse, Golf Course, Park, Pickleball Court(s), Playground, Pool, Restaurant, RV/Boat Storage, Sport Court, Tennis Court(s)
Other
Other facts
- Listing terms: Cash,Conventional,FHA,USDA Loan,VA Loan
- Road surface type: Gravel, Paved
Price history
| Date | Event | Price |
|---|---|---|
| 11/25/2024 | Sold | $540,000-1.8%$310/sqft |
Source: | ||
| 10/29/2024 | Pending sale | $549,900$316/sqft |
Source: | ||
| 7/23/2024 | Price change | $549,900-1.8%$316/sqft |
Source: | ||
| 6/6/2024 | Price change | $559,900-2.6%$322/sqft |
Source: | ||
| 5/24/2024 | Listed for sale | $574,900+50.3%$330/sqft |
Source: | ||
Public tax history
| Year | Property taxes | Tax assessment |
|---|---|---|
| 2024 | $2,658 +4.8% | $149,630 +3% |
| 2023 | $2,536 +2.9% | $145,280 +3% |
| 2022 | $2,464 +3.6% | $141,050 +3% |
Find assessor info on the county website
Neighborhood: 97760
Nearby schools
GreatSchools rating
- 6/10Culver Elementary SchoolGrades: K-5Distance: 6.3 mi
- 8/10Culver Middle SchoolGrades: 6-8Distance: 6.3 mi
- 5/10Culver High SchoolGrades: 9-12Distance: 6.2 mi
Schools provided by the listing agent
- Elementary: Culver Elem
- Middle: Culver Middle
- High: Culver High
Source: Oregon Datashare. This data may not be complete. We recommend contacting the local school district to confirm school assignments for this home.

Get pre-qualified for a loan
At Zillow Home Loans, we can pre-qualify you in as little as 5 minutes with no impact to your credit score.An equal housing lender. NMLS #10287.
Sell for more on Zillow
Get a free Zillow Showcase℠ listing and you could sell for .
$535,300
2% more+ $10,706
With Zillow Showcase(estimated)
$546,006