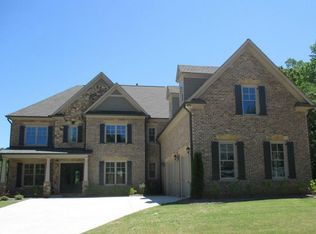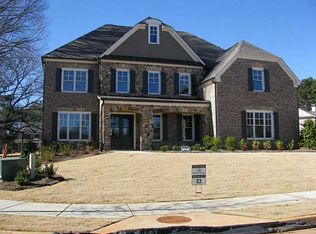Closed
$1,245,000
12736 Ruths Farm Way, Alpharetta, GA 30004
6beds
4,515sqft
Single Family Residence
Built in 2014
0.41 Acres Lot
$1,342,400 Zestimate®
$276/sqft
$5,300 Estimated rent
Home value
$1,342,400
$1.26M - $1.44M
$5,300/mo
Zestimate® history
Loading...
Owner options
Explore your selling options
What's special
HOLIDAY SPECIAL - PRICE ADJUSTMENT - BELOW APPRAISAL! Nestled in the charming neighborhood of Milton, near downtown Crabapple, this magnificent three-level home awaits. Situated at the end of a quiet cul-de-sac, this spacious residence offers luxurious living with six bedrooms and six-and-a-half bathrooms. Upon entering, you'll immediately notice the meticulously maintained property, boasting a beautifully landscaped front yard. The foyer welcomes you into an elegant and inviting atmosphere, showcasing the impeccable craftsmanship and attention to detail throughout the home. The main level features a guest suite, thoughtfully designed for privacy and comfort. This well-appointed suite provides a tranquil retreat for visitors, complete with a private bathroom. The seamless flow leads you to the heart of the home, where the open-concept living area blends seamlessly with the gourmet kitchen. This culinary haven is equipped with top-of-the-line appliances, ample storage, and a center island, making it an ideal space for culinary enthusiasts and entertainment. Ascend to the second level, and you'll discover a bonus room, perfect for a cozy TV den or a versatile recreational space. This additional area offers endless possibilities for relaxation and leisure, ensuring there's something for everyone. The third level of this remarkable home features a versatile bedroom/office, providing an inspiring space for work or study. With the convenience of a full bathroom, this level offers flexibility and functionality to accommodate various lifestyles and needs. Every bedroom within this exquisite abode is a private oasis, boasting its own en-suite bathroom. These personal retreats offer comfort and convenience, allowing residents to relax and unwind in style. Step outside to the level fenced backyard, a haven for outdoor enthusiasts and those who love to entertain. The spacious patio provides an idyllic setting for al fresco dining, while the lush greenery creates a peaceful and serene ambiance. Additionally, the three-car garage offers ample space for parking and storage, ensuring convenience for the homeowner. Located a mere 1.2 miles from downtown Crabapple, this home provides the perfect balance of tranquility and proximity to vibrant city life. Impeccably maintained by its one owner, this property is a rare gem that embodies elegance, comfort, and timeless appeal.
Zillow last checked: 8 hours ago
Listing updated: January 28, 2024 at 05:30pm
Listed by:
Jill M Bernard 404-867-2760,
Atlanta Communities
Bought with:
Clifton Hudson, 405963
Fathom Realty GA, LLC
Source: GAMLS,MLS#: 10244408
Facts & features
Interior
Bedrooms & bathrooms
- Bedrooms: 6
- Bathrooms: 7
- Full bathrooms: 6
- 1/2 bathrooms: 1
- Main level bathrooms: 1
- Main level bedrooms: 1
Kitchen
- Features: Breakfast Room, Kitchen Island, Pantry
Heating
- Central, Forced Air, Natural Gas
Cooling
- Ceiling Fan(s), Central Air
Appliances
- Included: Dishwasher, Disposal, Double Oven, Microwave
- Laundry: Upper Level
Features
- Bookcases, Double Vanity, High Ceilings, Tray Ceiling(s), Walk-In Closet(s)
- Flooring: Carpet, Hardwood, Tile
- Windows: Double Pane Windows
- Basement: None
- Number of fireplaces: 1
- Fireplace features: Factory Built, Gas Starter
- Common walls with other units/homes: No Common Walls
Interior area
- Total structure area: 4,515
- Total interior livable area: 4,515 sqft
- Finished area above ground: 4,515
- Finished area below ground: 0
Property
Parking
- Parking features: Attached, Garage, Garage Door Opener, Kitchen Level, Parking Pad, Side/Rear Entrance
- Has attached garage: Yes
- Has uncovered spaces: Yes
Features
- Levels: Three Or More
- Stories: 3
- Patio & porch: Patio
- Exterior features: Garden
- Fencing: Back Yard,Fenced,Privacy,Wood
- Waterfront features: No Dock Or Boathouse
- Body of water: None
Lot
- Size: 0.41 Acres
- Features: Cul-De-Sac, Level, Private
Details
- Parcel number: 22 432011011763
Construction
Type & style
- Home type: SingleFamily
- Architectural style: Brick 4 Side,Craftsman
- Property subtype: Single Family Residence
Materials
- Stone
- Foundation: Slab
- Roof: Composition
Condition
- Resale
- New construction: No
- Year built: 2014
Utilities & green energy
- Electric: 220 Volts
- Sewer: Public Sewer
- Water: Public
- Utilities for property: Cable Available, Electricity Available, High Speed Internet, Natural Gas Available, Sewer Available, Underground Utilities, Water Available
Green energy
- Energy efficient items: Thermostat
Community & neighborhood
Security
- Security features: Carbon Monoxide Detector(s), Open Access, Smoke Detector(s)
Community
- Community features: Sidewalks, Street Lights, Walk To Schools, Near Shopping
Location
- Region: Alpharetta
- Subdivision: Ruths Farm
HOA & financial
HOA
- Has HOA: Yes
- HOA fee: $1,000 annually
- Services included: Other
Other
Other facts
- Listing agreement: Exclusive Right To Sell
- Listing terms: Cash,Conventional
Price history
| Date | Event | Price |
|---|---|---|
| 1/26/2024 | Sold | $1,245,000$276/sqft |
Source: | ||
| 1/23/2024 | Pending sale | $1,245,000$276/sqft |
Source: | ||
| 1/23/2024 | Listed for sale | $1,245,000$276/sqft |
Source: | ||
| 12/14/2023 | Pending sale | $1,245,000$276/sqft |
Source: | ||
| 12/6/2023 | Contingent | $1,245,000$276/sqft |
Source: | ||
Public tax history
| Year | Property taxes | Tax assessment |
|---|---|---|
| 2024 | $7,983 +9.4% | $331,760 |
| 2023 | $7,297 -3.6% | $331,760 |
| 2022 | $7,568 -6.6% | $331,760 +11% |
Find assessor info on the county website
Neighborhood: 30004
Nearby schools
GreatSchools rating
- 8/10Crabapple Crossing Elementary SchoolGrades: PK-5Distance: 0.5 mi
- 8/10Northwestern Middle SchoolGrades: 6-8Distance: 0.5 mi
- 10/10Milton High SchoolGrades: 9-12Distance: 0.5 mi
Schools provided by the listing agent
- Elementary: Crabapple Crossing
- Middle: Northwestern
- High: Milton
Source: GAMLS. This data may not be complete. We recommend contacting the local school district to confirm school assignments for this home.
Get a cash offer in 3 minutes
Find out how much your home could sell for in as little as 3 minutes with a no-obligation cash offer.
Estimated market value$1,342,400
Get a cash offer in 3 minutes
Find out how much your home could sell for in as little as 3 minutes with a no-obligation cash offer.
Estimated market value
$1,342,400

