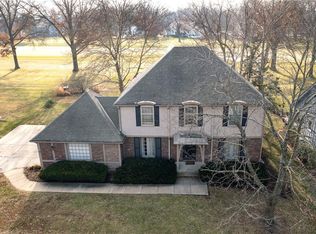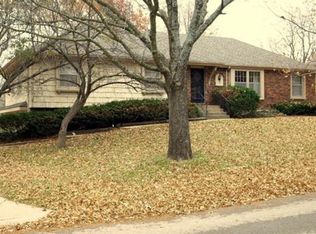Sold
Price Unknown
12736 Overbrook Rd, Leawood, KS 66209
3beds
2,971sqft
Single Family Residence
Built in 1972
0.29 Acres Lot
$552,200 Zestimate®
$--/sqft
$4,514 Estimated rent
Home value
$552,200
$514,000 - $596,000
$4,514/mo
Zestimate® history
Loading...
Owner options
Explore your selling options
What's special
Opportunity awaits! Leawood South golf course home with mega potential! The best floorplan and best location, it's ready for a light remodel and you can build major equity here. Excellent bones with vaulted ceilings, hardwood floors throughout, Anderson casement windows and a main floor laundry. Newer patio, driveway, 6" gutters, wood siding. Baths are original, but good size. Kitchen cabinets were painted white and stainless steel appliances added and the kitchen is open to the vaulted great room with brick fireplace. Dry Basement system with transferable warranty, 200amp electrical, roof is 9yrs old. Just a few houses away from Leawood South Country Club with pool, golf, clubhouse available. Imagine the possibilities!
Zillow last checked: 8 hours ago
Listing updated: May 16, 2023 at 02:18pm
Listing Provided by:
Shelley Staton 913-449-7208,
ReeceNichols -The Village
Bought with:
David Costello, BR00018921
RE/MAX Premier Realty
Source: Heartland MLS as distributed by MLS GRID,MLS#: 2424805
Facts & features
Interior
Bedrooms & bathrooms
- Bedrooms: 3
- Bathrooms: 4
- Full bathrooms: 3
- 1/2 bathrooms: 1
Primary bedroom
- Level: First
- Area: 208 Square Feet
- Dimensions: 16 x 13
Bedroom 2
- Level: First
- Area: 144 Square Feet
- Dimensions: 12 x 12
Bedroom 3
- Level: First
- Area: 132 Square Feet
- Dimensions: 12 x 11
Bathroom 2
- Features: Ceramic Tiles, Shower Over Tub
- Level: First
Bathroom 4
- Features: Shower Only
- Level: Lower
Dining room
- Level: First
- Area: 140 Square Feet
- Dimensions: 14 x 10
Family room
- Features: All Carpet
- Level: Lower
- Dimensions: 24 x 22
Great room
- Features: Fireplace
- Level: First
- Area: 320 Square Feet
- Dimensions: 20 x 16
Half bath
- Level: First
Kitchen
- Features: Pantry
- Level: First
- Area: 209 Square Feet
- Dimensions: 19 x 11
Laundry
- Level: First
- Dimensions: 9 x 6
Living room
- Level: First
- Area: 252 Square Feet
- Dimensions: 18 x 14
Office
- Features: All Carpet
- Level: Lower
- Dimensions: 16 x 13
Heating
- Forced Air
Cooling
- Electric
Appliances
- Included: Cooktop, Dishwasher, Disposal, Microwave, Built-In Electric Oven, Stainless Steel Appliance(s)
- Laundry: Main Level, Off The Kitchen
Features
- Cedar Closet, Painted Cabinets, Pantry, Vaulted Ceiling(s)
- Flooring: Carpet, Ceramic Tile, Wood
- Doors: Storm Door(s)
- Windows: Window Coverings, Thermal Windows, Wood Frames
- Basement: Finished,Sump Pump
- Number of fireplaces: 1
- Fireplace features: Gas Starter, Great Room
Interior area
- Total structure area: 2,971
- Total interior livable area: 2,971 sqft
- Finished area above ground: 1,971
- Finished area below ground: 1,000
Property
Parking
- Total spaces: 2
- Parking features: Attached, Garage Door Opener
- Attached garage spaces: 2
Features
- Patio & porch: Patio
Lot
- Size: 0.29 Acres
- Features: On Golf Course, Adjoin Golf Fairway
Details
- Parcel number: HP72000002 0010
- Other equipment: Intercom
Construction
Type & style
- Home type: SingleFamily
- Architectural style: Traditional
- Property subtype: Single Family Residence
Materials
- Brick Trim, Wood Siding
- Roof: Composition
Condition
- Year built: 1972
Utilities & green energy
- Sewer: Public Sewer
- Water: Public
Community & neighborhood
Location
- Region: Leawood
- Subdivision: Leawood South
HOA & financial
HOA
- Has HOA: Yes
- HOA fee: $550 annually
- Amenities included: Clubhouse, Golf Course, Pool
- Services included: Trash
- Association name: Leawood South
Other
Other facts
- Listing terms: Cash,Conventional
- Ownership: Private
Price history
| Date | Event | Price |
|---|---|---|
| 5/11/2023 | Sold | -- |
Source: | ||
| 4/3/2023 | Pending sale | $450,000$151/sqft |
Source: | ||
| 3/30/2023 | Listed for sale | $450,000$151/sqft |
Source: | ||
| 7/1/2005 | Sold | -- |
Source: Agent Provided Report a problem | ||
Public tax history
| Year | Property taxes | Tax assessment |
|---|---|---|
| 2024 | $5,385 -2.8% | $48,875 -1% |
| 2023 | $5,542 +17.2% | $49,370 +19.5% |
| 2022 | $4,730 | $41,331 +10.2% |
Find assessor info on the county website
Neighborhood: 66209
Nearby schools
GreatSchools rating
- 7/10Leawood Elementary SchoolGrades: K-5Distance: 0.7 mi
- 7/10Leawood Middle SchoolGrades: 6-8Distance: 0.7 mi
- 9/10Blue Valley North High SchoolGrades: 9-12Distance: 2.7 mi
Schools provided by the listing agent
- Elementary: Leawood
- Middle: Leawood Middle
- High: Blue Valley North
Source: Heartland MLS as distributed by MLS GRID. This data may not be complete. We recommend contacting the local school district to confirm school assignments for this home.
Get a cash offer in 3 minutes
Find out how much your home could sell for in as little as 3 minutes with a no-obligation cash offer.
Estimated market value
$552,200
Get a cash offer in 3 minutes
Find out how much your home could sell for in as little as 3 minutes with a no-obligation cash offer.
Estimated market value
$552,200

