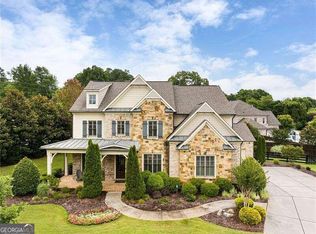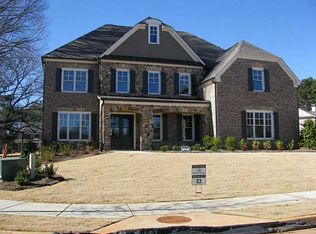Bridgeport Floorplan nestled on a private cul-de-sac home site. Home features 10' ceilings on main and 9' foot on 2nd. Private two story Family Room with granite fireplace. Large secondary bedrooms with spacious walk-in closets, Hardwoods on main and on 2nd floor catwalk, extensive moldings throughout. Gourmet Island Kitchen opens to Keeping room with wood burning stone fireplace with raised hearth. Granite tops in Kitchen and all 5.5 baths. Built-ins in two story Family room, Tile floors in all baths, Cafe stainless appliances and much more. Covered back porch and flat stone patio.
This property is off market, which means it's not currently listed for sale or rent on Zillow. This may be different from what's available on other websites or public sources.

