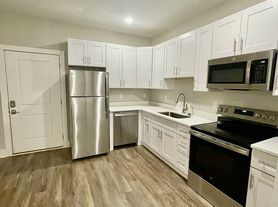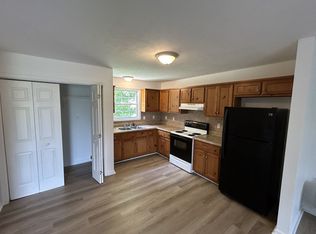Great house to call home just down Red House Rd. This home offers 3 bedrooms and two bathrooms. Home offers laundry hook ups, washer and dryer are not included. Well Water.
Lawn care is included in rent and the tenant will be responsible for electric, internet, & trash removal. This is a non-smoking property. This is not a pet friendly home. An 580 minimum credit score, 2.5 times income requirement and no prior evictions.
House for rent
$1,150/mo
Fees may apply
12734 Red House Rd, Brookneal, VA 24528
3beds
1,100sqft
Price may not include required fees and charges. Learn more|
Single family residence
Available now
What's special
- 116 days |
- -- |
- -- |
Zillow last checked: 11 hours ago
Listing updated: February 14, 2026 at 09:45pm
Travel times
Looking to buy when your lease ends?
Consider a first-time homebuyer savings account designed to grow your down payment with up to a 6% match & a competitive APY.
Facts & features
Interior
Bedrooms & bathrooms
- Bedrooms: 3
- Bathrooms: 2
- Full bathrooms: 2
Appliances
- Included: Range, Refrigerator
Interior area
- Total interior livable area: 1,100 sqft
Property
Parking
- Details: Contact manager
Features
- Exterior features: Electricity not included in rent, Garbage not included in rent, Internet not included in rent, Lawn Care included in rent
Details
- Parcel number: 6216
Construction
Type & style
- Home type: SingleFamily
- Property subtype: Single Family Residence
Community & HOA
Location
- Region: Brookneal
Financial & listing details
- Lease term: Contact For Details
Price history
| Date | Event | Price |
|---|---|---|
| 1/13/2026 | Price change | $1,150-2.1%$1/sqft |
Source: Zillow Rentals Report a problem | ||
| 12/30/2025 | Price change | $1,175-1.7%$1/sqft |
Source: Zillow Rentals Report a problem | ||
| 11/17/2025 | Price change | $1,195-4.4%$1/sqft |
Source: Zillow Rentals Report a problem | ||
| 10/21/2025 | Listed for rent | $1,250$1/sqft |
Source: Zillow Rentals Report a problem | ||
| 9/13/2025 | Listing removed | $299,900$273/sqft |
Source: | ||
Neighborhood: 24528
Nearby schools
GreatSchools rating
- 7/10Brookneal Elementary SchoolGrades: PK-5Distance: 9.6 mi
- 4/10William Campbell High SchoolGrades: 6-12Distance: 7 mi

