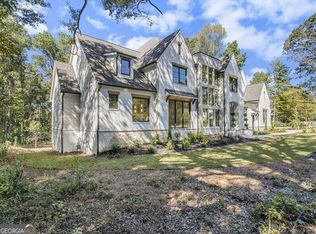Sold for $3,760,000
Street View
$3,760,000
12734 Bethany Rd, Alpharetta, GA 30004
--beds
--baths
--sqft
Unknown
Built in ----
-- sqft lot
$-- Zestimate®
$--/sqft
$7,972 Estimated rent
Home value
Not available
Estimated sales range
Not available
$7,972/mo
Zestimate® history
Loading...
Owner options
Explore your selling options
What's special
12734 Bethany Rd, Alpharetta, GA 30004. This home last sold for $3,760,000 in October 2025.
The Rent Zestimate for this home is $7,972/mo.
Price history
| Date | Event | Price |
|---|---|---|
| 10/2/2025 | Sold | $3,760,000+19.4% |
Source: Public Record Report a problem | ||
| 2/8/2025 | Price change | $3,150,000-7.4% |
Source: | ||
| 10/4/2024 | Listed for sale | $3,400,000 |
Source: | ||
Public tax history
| Year | Property taxes | Tax assessment |
|---|---|---|
| 2024 | $4,895 | $187,400 |
| 2023 | -- | $187,400 |
Find assessor info on the county website
Neighborhood: 30004
Nearby schools
GreatSchools rating
- 8/10Crabapple Crossing Elementary SchoolGrades: PK-5Distance: 0.6 mi
- 8/10Northwestern Middle SchoolGrades: 6-8Distance: 0.7 mi
- 10/10Milton High SchoolGrades: 9-12Distance: 0.8 mi
