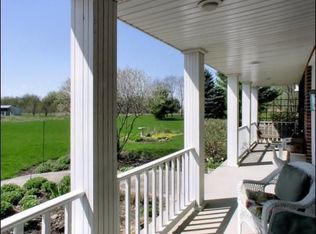Closed
$450,000
12733 Shabbona Grove Rd, Somonauk, IL 60552
3beds
1,880sqft
Single Family Residence
Built in ----
5 Acres Lot
$507,900 Zestimate®
$239/sqft
$1,858 Estimated rent
Home value
$507,900
$406,000 - $635,000
$1,858/mo
Zestimate® history
Loading...
Owner options
Explore your selling options
What's special
Just around the curve of this country road, you'll find a picturesque 5-ACRE farmette nestled between miles of farm fields and the big blue sky! Take your morning coffee on the huge, open air, front porch and watch the sunrise before heading out to your barns and garden, or diving into your project in the 7-8 Car attached Garage and Workshop, complete with cement floor and woodstove. Inside the home you'll be pleased to find original oak hardwood floors that have been beautifully refinished and an updated kitchen boasting all stainless steel appliances, solid surface countertop, undermount sink, and rustic barn beams framing the doorway to the formal dining room. Spacious Living room features a picture window that provides tons of natural light and an enclosed porch adds that cozy sunny place for plants and easy chairs! This home offers a flexible floor plan that meets everyone's needs and wants because it includes a main floor bedroom and bath, while the 2nd floor provides 2 large bedrooms, a loft, and a huge attic room that could be finished to expand the living space even more (if you look close, you'll find the "secret door!") Convenient first floor laundry/mudroom includes a washer, dryer, double wash sink and is perfectly located between the house and garage for shoes, coats, bookbags and wet paws. Outside you'll be impressed by the mature trees, expansive yard and outbuildings for horses, goats, chickens, you name it. Hinckley-Big Rock School District (Somonauk address) with an EXCELLENT LOCATION between Hinckley & Waterman with easy access to Route #30. This property is a "must see" which will quickly become a "must have"! Call for a tour today! Seller is related to Listing Broker. Click on to the aerial video!
Zillow last checked: 8 hours ago
Listing updated: October 28, 2024 at 03:55pm
Listing courtesy of:
Jayne Menne 815-739-2499,
Willow Real Estate, Inc
Bought with:
Deborah Hess
Compass
Source: MRED as distributed by MLS GRID,MLS#: 12139741
Facts & features
Interior
Bedrooms & bathrooms
- Bedrooms: 3
- Bathrooms: 1
- Full bathrooms: 1
Primary bedroom
- Level: Second
- Area: 225 Square Feet
- Dimensions: 15X15
Bedroom 2
- Level: Second
- Area: 180 Square Feet
- Dimensions: 15X12
Bedroom 3
- Features: Flooring (Hardwood)
- Level: Main
- Area: 144 Square Feet
- Dimensions: 12X12
Other
- Level: Second
- Area: 300 Square Feet
- Dimensions: 20X15
Dining room
- Features: Flooring (Hardwood)
- Level: Main
- Area: 240 Square Feet
- Dimensions: 16X15
Enclosed porch
- Features: Flooring (Vinyl)
- Level: Main
- Area: 135 Square Feet
- Dimensions: 15X9
Foyer
- Features: Flooring (Vinyl)
- Level: Main
- Area: 25 Square Feet
- Dimensions: 5X5
Kitchen
- Features: Kitchen (SolidSurfaceCounter, Updated Kitchen)
- Level: Main
- Area: 165 Square Feet
- Dimensions: 15X11
Laundry
- Features: Flooring (Vinyl)
- Level: Main
- Area: 154 Square Feet
- Dimensions: 14X11
Living room
- Features: Flooring (Hardwood)
- Level: Main
- Area: 195 Square Feet
- Dimensions: 15X13
Loft
- Features: Flooring (Carpet)
- Level: Second
- Area: 121 Square Feet
- Dimensions: 11X11
Walk in closet
- Features: Flooring (Vinyl)
- Level: Main
- Area: 30 Square Feet
- Dimensions: 6X5
Heating
- Propane
Cooling
- Central Air
Appliances
- Included: Range, Microwave, Dishwasher, Refrigerator, Washer, Dryer
- Laundry: Main Level, In Unit, Sink
Features
- 1st Floor Bedroom, 1st Floor Full Bath, Separate Dining Room
- Flooring: Hardwood
- Basement: Unfinished,Partial
Interior area
- Total structure area: 0
- Total interior livable area: 1,880 sqft
Property
Parking
- Total spaces: 7
- Parking features: Gravel, Garage Door Opener, Heated Garage, Tandem, Garage, On Site, Garage Owned, Attached
- Attached garage spaces: 7
- Has uncovered spaces: Yes
Accessibility
- Accessibility features: No Disability Access
Features
- Stories: 2
Lot
- Size: 5 Acres
- Features: Mature Trees
Details
- Additional structures: Workshop, Barn(s), Outbuilding, RV/Boat Storage, Shed(s)
- Parcel number: 1530400003
- Special conditions: None
- Other equipment: Water-Softener Owned, Ceiling Fan(s)
Construction
Type & style
- Home type: SingleFamily
- Architectural style: Farmhouse
- Property subtype: Single Family Residence
Materials
- Vinyl Siding
Condition
- New construction: No
Utilities & green energy
- Sewer: Septic Tank
- Water: Well
Community & neighborhood
Security
- Security features: Carbon Monoxide Detector(s)
Community
- Community features: Horse-Riding Area
Location
- Region: Somonauk
HOA & financial
HOA
- Services included: None
Other
Other facts
- Listing terms: FHA
- Ownership: Fee Simple
Price history
| Date | Event | Price |
|---|---|---|
| 10/28/2024 | Sold | $450,000+0.2%$239/sqft |
Source: | ||
| 10/26/2024 | Pending sale | $449,000$239/sqft |
Source: | ||
| 9/20/2024 | Contingent | $449,000$239/sqft |
Source: | ||
| 9/4/2024 | Listed for sale | $449,000$239/sqft |
Source: | ||
Public tax history
| Year | Property taxes | Tax assessment |
|---|---|---|
| 2024 | $907 +3.9% | $11,812 +9.9% |
| 2023 | $873 +11.1% | $10,745 +12.4% |
| 2022 | $786 -0.1% | $9,561 +4.6% |
Find assessor info on the county website
Neighborhood: 60552
Nearby schools
GreatSchools rating
- 3/10Hinckley-Big Rock Elementary SchoolGrades: PK-5Distance: 3.7 mi
- 9/10Hinckley-Big Rock Middle SchoolGrades: 6-8Distance: 8.4 mi
- 5/10Hinckley-Big Rock High SchoolGrades: 9-12Distance: 4.5 mi
Schools provided by the listing agent
- District: 429
Source: MRED as distributed by MLS GRID. This data may not be complete. We recommend contacting the local school district to confirm school assignments for this home.
Get pre-qualified for a loan
At Zillow Home Loans, we can pre-qualify you in as little as 5 minutes with no impact to your credit score.An equal housing lender. NMLS #10287.
