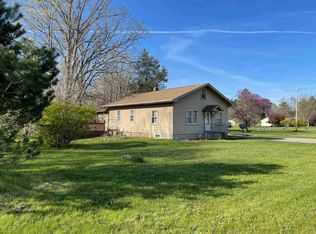Secluded property in the Leo area on 4.63 acres! This home sets next to Metea Park and has farm ground on the other side, making it extremely private. There's a 50-foot wide easement going all the way back to the Cedar Creek! Quick access to canoeing/kayaking, and Metea Park's walking trails through the woods, swimming pond and playground. This 4-BR ranch has a mother-in-law suite, and is on a finished basement. Cathedral ceilings in the living room along with a gas-log fireplace. Big picture windows giving fantastic views. Hardwood floors in the kitchen, and dining areas. All the kitchen appliances stay! Large laundry area with lockers built in. Walk-in closets and double vanity sinks. Huge attic above the 3-car garage! The garage has a separate workshop area, service doors to the backyard, and a backside garage door. Updated roof, large stamped concrete patio, geothermal heating and cooling, well and septic, water softener, and a huge 75-gallon water heater. Access to Parkview Hospital and I-69 in just five minutes. The new Kroger is coming in just down the road! Leo schools!
This property is off market, which means it's not currently listed for sale or rent on Zillow. This may be different from what's available on other websites or public sources.
