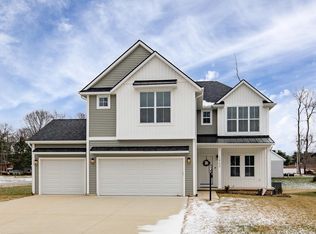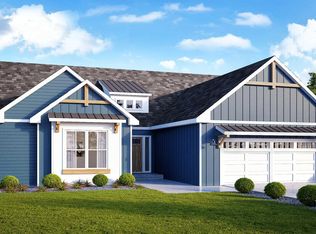Don't miss out on becoming the owner of a beautiful ranch home in Granger's newest neighborhood, The Hills at St. Joe Farm! The Hills is located in the Penn Harris Madison/Discovery Middle School District southwest of Anderson and Bittersweet behind Hinton's addition. The Hills is one of Granger's only neighborhoods to feature BOTH city water and city sewer, sidewalks, front porches, tree lined streets and a ~4.0 acre community park. One of the areas first "villa optional" neighborhoods where you can "opt in" or "opt out" of a villa program on every homesite. Enjoy urban farmhouse design in this open concept 1450 sq.ft. ranch floorplan. This home features a master en suite with vaulted ceilings in this 3 bedroom, 2 bath open concept ranch. Option to finish additional sq. ft. bedrooms and baths in the full poured basement. This is your chance at being one of the first to own a new home in what will be one of Granger's most popular neighborhoods! This Hills is now under way with the first move-ins June 2021.
This property is off market, which means it's not currently listed for sale or rent on Zillow. This may be different from what's available on other websites or public sources.

