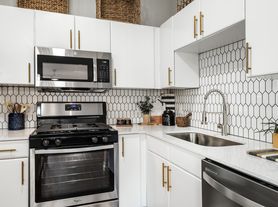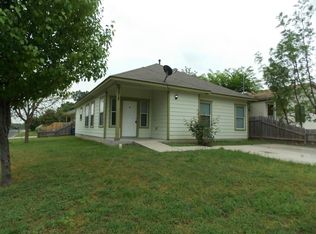Beautiful 3-Bedroom Home with Open Concept Living & Modern Comforts
Welcome to this beautiful 3-bedroom, 2-bath home, offering an ideal blend of comfort, functionality, and style. The open concept floor plan creates a seamless flow between the living, dining, and kitchen areasperfect for both everyday living and entertaining.
Enjoy the cozy ambiance of the living room, complete with a charming fireplace and large windows that flood the space with natural light. The kitchen features a built-in oven and microwave, gas cooktop, dishwasher, a lot of counter-space, and ample cabinetry. Eat-in kitchen with plenty of seating at the breakfast bar and well as a separate dining space.
A second living space offers flexibility for needs. Each bedroom includes ceiling fans for year-round comfort, while the spacious primary suite features an en suite bathroom with a walk-in shower, and a jetted garden tub.
Step outside to a covered back patio overlooking the fully fenced yardperfect for relaxing or entertaining outdoors.
Don't miss the opportunity to make this inviting home yours!
ANIMALS
*PETS ARE NOT ACCEPTED.
*Inapplicable to assistance animals.
RESIDENT BENEFITS PACKAGE
Elevate your living experience! Every PURE home includes our Resident Benefits Package ranging from $25.99 - $49.99 and may include perks such as on demand pest control, liability insurance, credit building, and much more!
SECURITY DEPOSIT INFORMATION
Pay the traditional security deposit amount, or reduce your move-in costs with our Security Deposit Waiver Program. Eligible applications can replace the traditional deposit with an affordable monthly fee. While you remain responsible for any damages, this program offers substantial upfront savings!
AMENITIES AND SERVICES INCLUDED
Moving in just got easier! Enjoy PURE Utility Concierge services at no extra cost, making your transition smooth and simple.
This property is wired for lightning-fast Gig-Speed Internet for just $65.00/month!
And as a special perk, you'll get access to our private site with exclusive member discounts, deals, and offers through EBG Entertainment.
All information provided is deemed reliable and accurate but not guaranteed. Prospective residents are responsible for verifying all property details and conditions to their satisfaction prior to submitting an application.
Please be aware that we do not advertise on Craigslist.
We do not accept applications from any 3rd party service including Zillow. Visit our website for more information and to apply.
Amenities: garage attached, carpet, fireplace, fenced backyard, 2 car garage, covered patio, community pool, community playground, storage shed, laminate flooring, ceiling fans, separate shower, breakfast bar, jetted tub, decorative tile
House for rent
$2,200/mo
12732 Withers Way, Austin, TX 78727
3beds
1,720sqft
Price may not include required fees and charges.
Single family residence
Available now
No pets
Central air, ceiling fan
In unit laundry
Attached garage parking
Forced air, fireplace
What's special
Charming fireplaceLaminate flooringOpen concept floor planCeiling fansSeparate dining spaceCovered patioJetted tub
- 104 days |
- -- |
- -- |
Zillow last checked: 11 hours ago
Listing updated: November 25, 2025 at 10:04am
Travel times
Looking to buy when your lease ends?
Consider a first-time homebuyer savings account designed to grow your down payment with up to a 6% match & a competitive APY.
Facts & features
Interior
Bedrooms & bathrooms
- Bedrooms: 3
- Bathrooms: 2
- Full bathrooms: 2
Heating
- Forced Air, Fireplace
Cooling
- Central Air, Ceiling Fan
Appliances
- Included: Dishwasher, Dryer, Washer
- Laundry: In Unit
Features
- Ceiling Fan(s)
- Flooring: Carpet
- Has fireplace: Yes
Interior area
- Total interior livable area: 1,720 sqft
Property
Parking
- Parking features: Attached
- Has attached garage: Yes
- Details: Contact manager
Features
- Patio & porch: Patio
- Exterior features: Heating system: ForcedAir
- Fencing: Fenced Yard
Details
- Parcel number: 362546
Construction
Type & style
- Home type: SingleFamily
- Property subtype: Single Family Residence
Community & HOA
Location
- Region: Austin
Financial & listing details
- Lease term: Contact For Details
Price history
| Date | Event | Price |
|---|---|---|
| 11/25/2025 | Price change | $2,200-2.2%$1/sqft |
Source: Zillow Rentals | ||
| 9/18/2025 | Price change | $2,250-2.2%$1/sqft |
Source: Zillow Rentals | ||
| 8/26/2025 | Listed for rent | $2,300$1/sqft |
Source: Zillow Rentals | ||
| 7/5/2010 | Listing removed | $172,000$100/sqft |
Source: NCI | ||
| 11/1/2009 | Listed for sale | $172,000$100/sqft |
Source: NCI | ||

