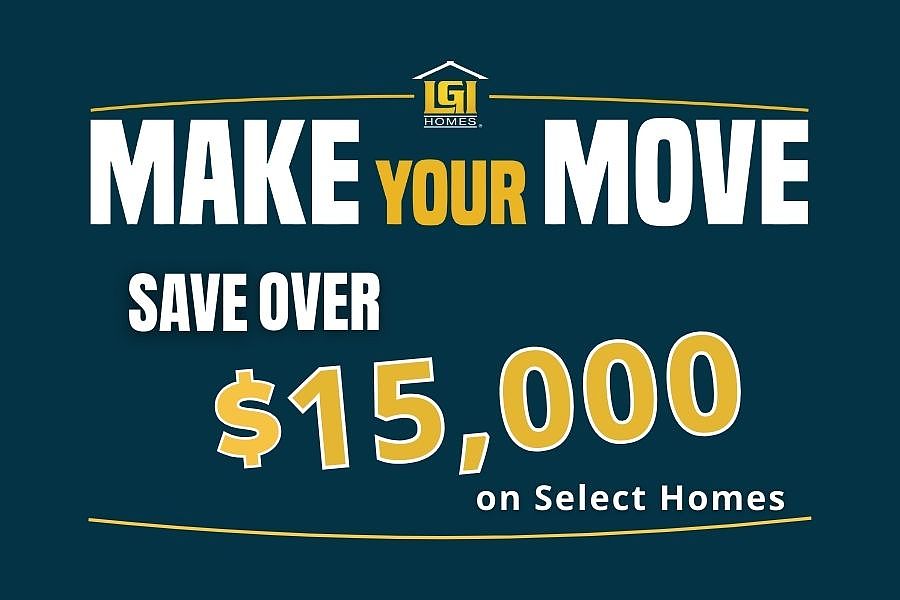This impressive 4-bedroom, 2.5-bathroom two-story home sits proudly on a spacious corner lot, offering added privacy and curb appeal. Inside, the open-concept main level features luxury vinyl plank flooring, a chef-inspired kitchen with granite countertops, subway tile backsplash, white shaker cabinets, and a full suite of Whirlpool® stainless steel appliances. The bright and airy living room is filled with natural light thanks to three large windows overlooking the side yard. Upstairs, all four bedrooms provide comfortable living space, including a serene owner’s retreat with a spa-like ensuite featuring a dual vanity, oversized walk-in shower, and expansive walk-in closet. The fully fenced backyard with a covered patio is ideal for relaxing or entertaining. With upgraded finishes throughout, a 2-car garage, and its prime corner location, this home offers unbeatable value and style—schedule your tour today!
Pending
Special offer
$363,900
12732 Torretta Way, Yukon, OK 73099
4beds
1,903sqft
Single Family Residence
Built in 2023
4,800.31 Square Feet Lot
$361,700 Zestimate®
$191/sqft
$21/mo HOA
What's special
Chef-inspired kitchenFully fenced backyardCorner lotDual vanitySpa-like ensuiteExpansive walk-in closetOversized walk-in shower
- 129 days |
- 12 |
- 0 |
Zillow last checked: 7 hours ago
Listing updated: September 11, 2025 at 01:18pm
Listed by:
Ronald Fulton 817-239-2994,
LGI Realty - Oklahoma, LLC
Source: MLSOK/OKCMAR,MLS#: 1173286
Travel times
Schedule tour
Select your preferred tour type — either in-person or real-time video tour — then discuss available options with the builder representative you're connected with.
Facts & features
Interior
Bedrooms & bathrooms
- Bedrooms: 4
- Bathrooms: 3
- Full bathrooms: 2
- 1/2 bathrooms: 1
Primary bedroom
- Description: Suite
- Area: 156 Square Feet
- Dimensions: 12 x 13
Bedroom
- Description: Upper Level
- Area: 144 Square Feet
- Dimensions: 12 x 12
Bedroom
- Description: Upper Level
- Area: 132 Square Feet
- Dimensions: 12 x 11
Bedroom
- Description: Upper Level
- Area: 121 Square Feet
- Dimensions: 11 x 11
Bathroom
- Description: Full Bath,Shower,Suite
- Area: 63 Square Feet
- Dimensions: 9 x 7
Bathroom
- Description: Full Bath,Tub & Shower,Upper Level
- Area: 55 Square Feet
- Dimensions: 5 x 11
Bathroom
- Description: Half Bath
- Area: 21 Square Feet
- Dimensions: 3 x 7
Kitchen
- Description: Pantry
- Area: 135 Square Feet
- Dimensions: 9 x 15
Living room
- Description: Ceiling Fan,Family,Pantry
- Area: 264 Square Feet
- Dimensions: 12 x 22
Heating
- Central
Cooling
- Has cooling: Yes
Appliances
- Included: Dishwasher, Disposal, Microwave, Refrigerator, Water Heater, Gas Oven, Gas Range
- Laundry: Laundry Room
Features
- Ceiling Fan(s)
- Flooring: Carpet, Vinyl
- Windows: Window Treatments, Low-Emissivity Windows
- Has fireplace: No
- Fireplace features: None
Interior area
- Total structure area: 1,903
- Total interior livable area: 1,903 sqft
Property
Parking
- Total spaces: 2
- Parking features: Concrete
- Garage spaces: 2
Features
- Levels: Two
- Stories: 2
- Patio & porch: Patio, Porch
Lot
- Size: 4,800.31 Square Feet
- Features: Interior Lot
Details
- Parcel number: 12732NONETorretta73099
- Special conditions: None
Construction
Type & style
- Home type: SingleFamily
- Architectural style: Traditional
- Property subtype: Single Family Residence
Materials
- Brick & Frame
- Foundation: Pillar/Post/Pier
- Roof: Composition
Condition
- New construction: Yes
- Year built: 2023
Details
- Builder name: LGI Homes
Utilities & green energy
- Utilities for property: Cable Available, Public
Community & HOA
Community
- Subdivision: Tuscany Lakes
HOA
- Has HOA: Yes
- Services included: Common Area Maintenance
- HOA fee: $250 annually
Location
- Region: Yukon
Financial & listing details
- Price per square foot: $191/sqft
- Annual tax amount: $5,244
- Date on market: 6/5/2025
- Listing terms: Cash,Conventional,Special Funding
About the community
Located in the charming town of Yukon, minutes away from Oklahoma City, near wonderful schools and everyday conveniences, LGI Homes at Tuscany Lakes offers everything you need and more at an affordable price. These exceptional three, four, and five-bedroom homes are designed with the family in mind. Equipped with our CompleteHome™ package, homeowners will enjoy an expansive list of included upgrades that will elevate everyday living and make you excited to call your new house a home. Call us today to schedule your tour of this exciting new neighborhood.
Make Your Move Sales Event – Save BIG on Your New Home!
For a limited time, save over $15,000 on select move-in ready homes through special purchase incentives such as home discounts, paid closing costs and incredible financing options. Don't wait - now is the time to Make Your Move!Source: LGI Homes

