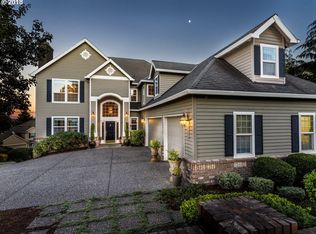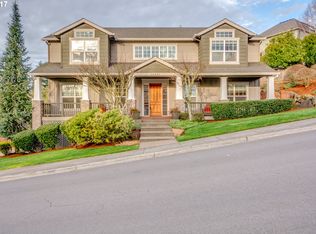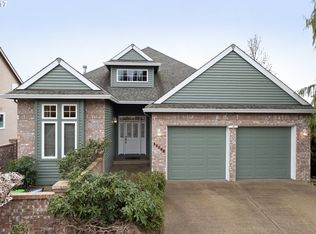Sold
$990,000
12732 SW Terraview Dr, Tigard, OR 97224
4beds
3,650sqft
Residential, Single Family Residence
Built in 1998
8,276.4 Square Feet Lot
$964,300 Zestimate®
$271/sqft
$4,075 Estimated rent
Home value
$964,300
$916,000 - $1.01M
$4,075/mo
Zestimate® history
Loading...
Owner options
Explore your selling options
What's special
Fantastic original owner home with phenomenal mountain and valley views. 4 bdrm w/2 offices and large daylight basement w/media and game area opens to backyard. Gourmet kitchen opens to eating area & family room with tons of natural light. Large deck to enjoy the city lights w/retractable awning. Remodeled owners retreat. Large flat lot perfect for kids or pets. Walk to Elizabeth Park and Alberta Ryder Elementary. Well cared for home w/new roof (2022), newer gas furnace and AC unit (2019).
Zillow last checked: 8 hours ago
Listing updated: December 12, 2023 at 04:45am
Listed by:
Joe Reitzug 503-380-0246,
Cascade Hasson Sotheby's International Realty,
Makayla Mast 503-929-2503,
Cascade Hasson Sotheby's International Realty
Bought with:
Carey Hughes, 200105120
Keller Williams Realty Professionals
Source: RMLS (OR),MLS#: 23191292
Facts & features
Interior
Bedrooms & bathrooms
- Bedrooms: 4
- Bathrooms: 4
- Full bathrooms: 3
- Partial bathrooms: 1
- Main level bathrooms: 1
Primary bedroom
- Features: Soaking Tub, Suite, Walkin Closet, Walkin Shower, Wallto Wall Carpet
- Level: Upper
Bedroom 2
- Features: Wallto Wall Carpet
- Level: Upper
Bedroom 3
- Features: Wallto Wall Carpet
- Level: Upper
Bedroom 4
- Level: Upper
Dining room
- Features: Hardwood Floors
- Level: Main
Family room
- Features: Fireplace, Sliding Doors
- Level: Lower
Kitchen
- Features: Deck, Eating Area, Gourmet Kitchen, Hardwood Floors, Island, Sliding Doors
- Level: Main
Living room
- Features: Fireplace, Hardwood Floors
- Level: Main
Office
- Level: Upper
Heating
- Forced Air, Fireplace(s)
Cooling
- Central Air
Appliances
- Included: Built In Oven, Cooktop, Dishwasher, Free-Standing Refrigerator, Gas Appliances, Microwave, Gas Water Heater
- Laundry: Laundry Room
Features
- High Ceilings, Wainscoting, Eat-in Kitchen, Gourmet Kitchen, Kitchen Island, Soaking Tub, Suite, Walk-In Closet(s), Walkin Shower
- Flooring: Hardwood, Wall to Wall Carpet
- Doors: Sliding Doors
- Basement: Daylight,Exterior Entry,Finished
- Number of fireplaces: 2
- Fireplace features: Gas
Interior area
- Total structure area: 3,650
- Total interior livable area: 3,650 sqft
Property
Parking
- Total spaces: 3
- Parking features: Driveway, Off Street, Garage Door Opener, Attached
- Attached garage spaces: 3
- Has uncovered spaces: Yes
Features
- Stories: 3
- Patio & porch: Covered Patio, Deck
- Exterior features: Yard
- Has view: Yes
- View description: Mountain(s), Territorial, Valley
Lot
- Size: 8,276 sqft
- Features: Terraced, Trees, SqFt 7000 to 9999
Details
- Parcel number: R2074279
Construction
Type & style
- Home type: SingleFamily
- Architectural style: Traditional
- Property subtype: Residential, Single Family Residence
Materials
- Cement Siding
- Roof: Composition
Condition
- Resale
- New construction: No
- Year built: 1998
Utilities & green energy
- Gas: Gas
- Sewer: Public Sewer
- Water: Public
Community & neighborhood
Location
- Region: Tigard
HOA & financial
HOA
- Has HOA: Yes
- HOA fee: $170 annually
Other
Other facts
- Listing terms: Cash,Conventional,VA Loan
- Road surface type: Paved
Price history
| Date | Event | Price |
|---|---|---|
| 3/15/2023 | Sold | $990,000+7%$271/sqft |
Source: | ||
| 2/13/2023 | Pending sale | $925,000$253/sqft |
Source: | ||
| 2/10/2023 | Listed for sale | $925,000+147.4%$253/sqft |
Source: | ||
| 8/28/1998 | Sold | $373,950+373.4%$102/sqft |
Source: Public Record | ||
| 1/2/1998 | Sold | $79,000$22/sqft |
Source: Public Record | ||
Public tax history
| Year | Property taxes | Tax assessment |
|---|---|---|
| 2025 | $12,189 +9.6% | $652,050 +3% |
| 2024 | $11,117 +2.8% | $633,060 +3% |
| 2023 | $10,819 +11.3% | $614,630 +11.4% |
Find assessor info on the county website
Neighborhood: 97224
Nearby schools
GreatSchools rating
- 4/10Alberta Rider Elementary SchoolGrades: K-5Distance: 0.2 mi
- 5/10Twality Middle SchoolGrades: 6-8Distance: 1.6 mi
- 4/10Tualatin High SchoolGrades: 9-12Distance: 4 mi
Schools provided by the listing agent
- Elementary: Alberta Rider
- Middle: Twality
- High: Tualatin
Source: RMLS (OR). This data may not be complete. We recommend contacting the local school district to confirm school assignments for this home.
Get a cash offer in 3 minutes
Find out how much your home could sell for in as little as 3 minutes with a no-obligation cash offer.
Estimated market value
$964,300
Get a cash offer in 3 minutes
Find out how much your home could sell for in as little as 3 minutes with a no-obligation cash offer.
Estimated market value
$964,300


