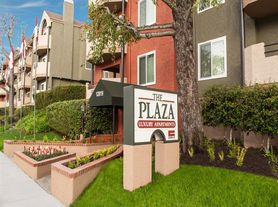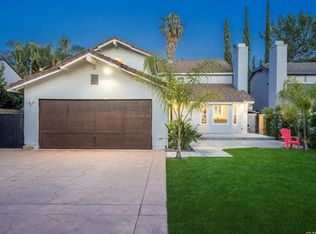Smart Home for a new lifestyle. Start w/ the greenery that surrounds the residence, scenic backyard, a grandiose swimming pool to soak in the sun while having a BBQ party. Enter the fiberglass sliding doors, there is no dearth of light from all corners. W/ a touch of a button, close the windows shades for more privacy. The wide angled living room is proof that there is no absence of space w/ a mounted TV, fireplace & custom-built wall organizers providing respite after a hard day at work.The open kitchen has all the benefits w/ close proximity to top-of-the-line Viking equipment, multi-purpose island w/ a perfectly blended-in fridge, 2 ovens, cook-top, rustic drawers & glass-styled cabinetry. The main counter tops are in line w/ the dazzling ceiling-floor combo, & your own bar area & wine cooler to fit your connoisseur lifestyle.Off we take these wide, oak-like stairwell w/ fiberglass sidings that showcase a wall-display rack for compact handicrafts. The huge & elongated chandelier adds a whole new dimension. Upstairs are 4 exquisite rooms w/ its own patio, bathroom, shower & modern-styled closets. The master bedroom, however, is taking a step further by its enormous walk-in closet & self-sustaining bath tub, & a bathroom fit for kings.As we come back down, theres a hidden gem tucked away by the front entrance, its your 5th bedroom that can also be converted into an office. Theres an added bonus powder room, laundry area & an indoor garage.
House for rent
Accepts Zillow applications
$18,750/mo
12732 Hortense St, Studio City, CA 91604
5beds
4,554sqft
Price may not include required fees and charges.
Single family residence
Available now
Small dogs OK
Central air
In unit laundry
Attached garage parking
-- Heating
What's special
Scenic backyardIndoor garageGrandiose swimming poolWide oak-like stairwellOpen kitchenModern-styled closetsWine cooler
- 37 days |
- -- |
- -- |
Travel times
Facts & features
Interior
Bedrooms & bathrooms
- Bedrooms: 5
- Bathrooms: 5
- Full bathrooms: 5
Cooling
- Central Air
Appliances
- Included: Dryer, Washer
- Laundry: In Unit
Features
- Flooring: Hardwood
- Furnished: Yes
Interior area
- Total interior livable area: 4,554 sqft
Property
Parking
- Parking features: Attached, Off Street
- Has attached garage: Yes
- Details: Contact manager
Accessibility
- Accessibility features: Disabled access
Features
- Has private pool: Yes
Details
- Parcel number: 2362023013
Construction
Type & style
- Home type: SingleFamily
- Property subtype: Single Family Residence
Community & HOA
HOA
- Amenities included: Pool
Location
- Region: Studio City
Financial & listing details
- Lease term: 1 Year
Price history
| Date | Event | Price |
|---|---|---|
| 9/11/2025 | Listed for rent | $18,750$4/sqft |
Source: Zillow Rentals | ||
| 8/28/2025 | Listing removed | $18,750$4/sqft |
Source: CRMLS #SR25144699 | ||
| 6/27/2025 | Price change | $18,750+1.4%$4/sqft |
Source: CRMLS #SR25144699 | ||
| 11/10/2022 | Price change | $18,500-5.9%$4/sqft |
Source: Zillow Rental Manager | ||
| 9/28/2022 | Price change | $19,650-14.2%$4/sqft |
Source: Zillow Rental Manager | ||

