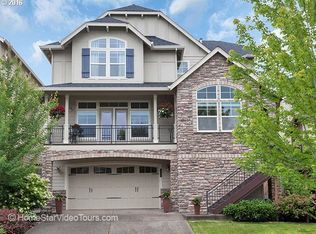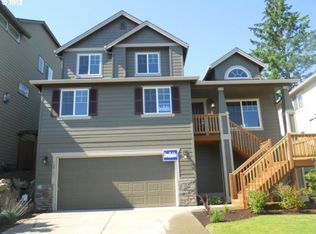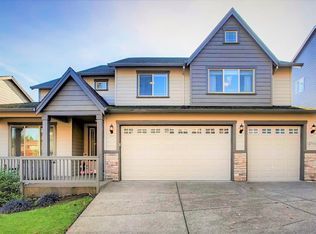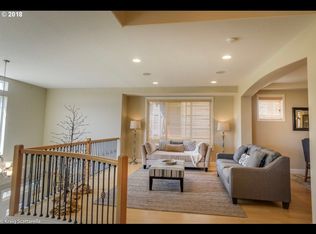Beautiful home located in desirable Bella Vista! This luxurious family home features a gourmet kitchen with all SS appliances (incl. with home), central vacuum, central A/C, and a gas fireplace with a gorgeous floor to ceiling stone design. It has 3,569SF, 4 bedrooms including the Master Suite, 2.5 baths, and a perfect floor plan for entertaining. Oh, and those views from the main level balcony on the 4th of July? Simply breathtaking!
This property is off market, which means it's not currently listed for sale or rent on Zillow. This may be different from what's available on other websites or public sources.



