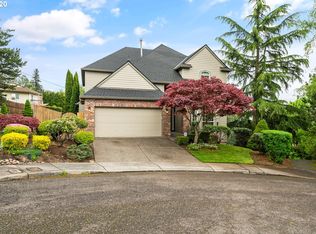Beautifully updated single level home with un-obstructed valley views. Lower level 1BR/1BA ADU with separate entrance - could be perfect for in-law suite, rental income or home business. Main level has HW floors throughout. Gourmet kitchen. Large living room with vaulted ceiling and fireplace. Huge master suite opens to private and spacious deck. Newer 50 year roof, TRIPLE pane windows, newer furnace and gas water heater.
This property is off market, which means it's not currently listed for sale or rent on Zillow. This may be different from what's available on other websites or public sources.
