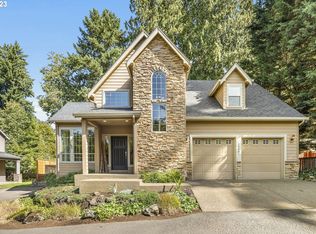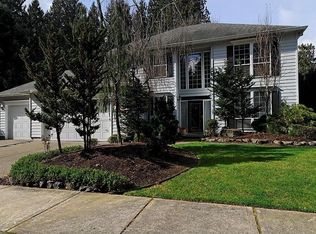Sold
$580,000
12731 SW 113th Pl, Portland, OR 97223
3beds
1,959sqft
Residential, Single Family Residence
Built in 1996
6,969.6 Square Feet Lot
$607,100 Zestimate®
$296/sqft
$2,919 Estimated rent
Home value
$607,100
$577,000 - $637,000
$2,919/mo
Zestimate® history
Loading...
Owner options
Explore your selling options
What's special
This beautiful three bedroom, two and a half bath custom home offers about 1,900 square feet of living space and all the amenities you are looking for including vaulted ceilings, open floor-plan in a nice private setting. New floors and carpet throughout the house. The open Kitchen (Stainless Steel appliances and Gas Stove) and Family Room offers a great layout for casual entertaining or extend your event through sliding doors onto the deck. Keep it cozy with a meal in the Formal Dining Room that connects to a bright Living Room which has vaulted ceilings and a gas fireplace. There is also a half bath conveniently located on the main level. The layout of the second level offers a private Primary Bedroom complete with vaulted ceilings, plush carpet, a large walk-in closet and flex space which could make a great office or nursery. The Primary Bedroom also includes a large bath with dual sinks, a walk-in shower and soaking tub. The two additional bedrooms are spacious, light and bright with large closets. See attached document for layout and square footage. Prime Tigard location in a sought-after neighborhood in a convenient location! Cook Park, Fanno Creek Trail & Summer Lake Park are nearby and offer walking trails by the creek and more. Just minutes to Shopping, Restaurants, Entertainment and Schools.
Zillow last checked: 8 hours ago
Listing updated: October 06, 2023 at 05:29am
Listed by:
Joel Roth 503-860-0882,
Neighborhood Works
Bought with:
Sassada Jack Phane, 201243601
Keller Williams PDX Central
Source: RMLS (OR),MLS#: 23498667
Facts & features
Interior
Bedrooms & bathrooms
- Bedrooms: 3
- Bathrooms: 3
- Full bathrooms: 2
- Partial bathrooms: 1
- Main level bathrooms: 1
Primary bedroom
- Level: Upper
Bedroom 2
- Level: Upper
Bedroom 3
- Level: Upper
Heating
- Forced Air
Cooling
- Central Air
Appliances
- Included: Built-In Range, Free-Standing Range, Gas Appliances, Range Hood, Stainless Steel Appliance(s), Washer/Dryer, Gas Water Heater
- Laundry: Laundry Room
Features
- Vaulted Ceiling(s), Pantry
- Flooring: Engineered Hardwood
- Basement: None
- Number of fireplaces: 1
- Fireplace features: Gas
Interior area
- Total structure area: 1,959
- Total interior livable area: 1,959 sqft
Property
Parking
- Total spaces: 2
- Parking features: Driveway, Off Street, Garage Door Opener, Attached
- Attached garage spaces: 2
- Has uncovered spaces: Yes
Features
- Levels: Two
- Stories: 1
- Patio & porch: Deck
- Fencing: Fenced
- Has view: Yes
- View description: Trees/Woods
Lot
- Size: 6,969 sqft
- Features: Flag Lot, SqFt 7000 to 9999
Details
- Parcel number: R2050339
Construction
Type & style
- Home type: SingleFamily
- Architectural style: Contemporary
- Property subtype: Residential, Single Family Residence
Materials
- Lap Siding
- Roof: Composition
Condition
- Resale
- New construction: No
- Year built: 1996
Utilities & green energy
- Gas: Gas
- Sewer: Public Sewer
- Water: Public
Community & neighborhood
Location
- Region: Portland
Other
Other facts
- Listing terms: Cash,Conventional
- Road surface type: Paved
Price history
| Date | Event | Price |
|---|---|---|
| 10/6/2023 | Sold | $580,000-3.3%$296/sqft |
Source: | ||
| 9/4/2023 | Pending sale | $599,900$306/sqft |
Source: | ||
| 9/3/2023 | Listed for sale | $599,900$306/sqft |
Source: | ||
| 8/28/2023 | Pending sale | $599,900$306/sqft |
Source: | ||
| 8/25/2023 | Listed for sale | $599,900+201.6%$306/sqft |
Source: | ||
Public tax history
| Year | Property taxes | Tax assessment |
|---|---|---|
| 2024 | $5,915 +2.8% | $336,820 +3% |
| 2023 | $5,756 +3% | $327,010 +3% |
| 2022 | $5,591 +2.6% | $317,490 |
Find assessor info on the county website
Neighborhood: Derry Dell
Nearby schools
GreatSchools rating
- 4/10Charles F Tigard Elementary SchoolGrades: K-5Distance: 0.6 mi
- 4/10Thomas R Fowler Middle SchoolGrades: 6-8Distance: 0.3 mi
- 4/10Tigard High SchoolGrades: 9-12Distance: 2.1 mi
Schools provided by the listing agent
- Elementary: Cf Tigard
- Middle: Fowler
- High: Tigard
Source: RMLS (OR). This data may not be complete. We recommend contacting the local school district to confirm school assignments for this home.
Get a cash offer in 3 minutes
Find out how much your home could sell for in as little as 3 minutes with a no-obligation cash offer.
Estimated market value
$607,100
Get a cash offer in 3 minutes
Find out how much your home could sell for in as little as 3 minutes with a no-obligation cash offer.
Estimated market value
$607,100


