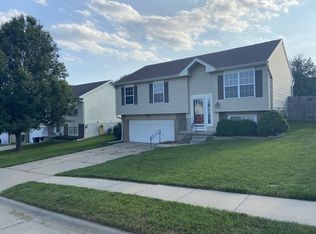To schedule a tour, please select " Request a Tour", "Check Availability", or "Email Property". Inquiries will be responded to within 48 hours OR when property is ready for showings. Do not apply on any third party website.
This welcoming 3-bedroom, 2-bath home offers a great balance of comfort and functionality.
Step inside to find a spacious main living area with high ceilings that give the space an open, airy feel and a layout that flows easily from the living room to the separate dining area.
The eat-in kitchen provides plenty of storage and convenient access to the deck, where you can enjoy your morning coffee, outdoor meals, or a relaxing evening outside. The primary bedroom features its own en suite bath, creating a comfortable and private retreat at the end of the day.
Downstairs, the finished lower level offers extra living space that's ready to fit your needs, whether you're envisioning a family room, home office, or hobby area.
Outside, the fully fenced backyard provides plenty of room to unwind or play, making it a great extension of the home's living space.
With its open layout, functional kitchen, and inviting outdoor area, this home is designed for easy living and everyday comfort.
Nearby schools include Bellevue Elementary, Lewis & Clark Middle School. Bellevue West High School
Do not apply on third party websites.
House for rent
$1,700/mo
12731 S 38th St, Bellevue, NE 68123
3beds
1,642sqft
Price may not include required fees and charges.
Single family residence
Available now
No pets
-- A/C
-- Laundry
-- Parking
-- Heating
What's special
Fully fenced backyardPlenty of storageFinished lower levelEat-in kitchenSeparate dining areaHigh ceilings
- 5 days |
- -- |
- -- |
Travel times
Looking to buy when your lease ends?
With a 6% savings match, a first-time homebuyer savings account is designed to help you reach your down payment goals faster.
Offer exclusive to Foyer+; Terms apply. Details on landing page.
Facts & features
Interior
Bedrooms & bathrooms
- Bedrooms: 3
- Bathrooms: 2
- Full bathrooms: 2
Interior area
- Total interior livable area: 1,642 sqft
Property
Parking
- Details: Contact manager
Features
- Exterior features: Wood
Details
- Parcel number: 010766367
Construction
Type & style
- Home type: SingleFamily
- Property subtype: Single Family Residence
Community & HOA
Location
- Region: Bellevue
Financial & listing details
- Lease term: Contact For Details
Price history
| Date | Event | Price |
|---|---|---|
| 10/15/2025 | Listed for rent | $1,700+3%$1/sqft |
Source: Zillow Rentals | ||
| 11/15/2023 | Listing removed | -- |
Source: Zillow Rentals | ||
| 11/4/2023 | Price change | $1,650-2.9%$1/sqft |
Source: Zillow Rentals | ||
| 10/21/2023 | Price change | $1,700-2.9%$1/sqft |
Source: Zillow Rentals | ||
| 10/9/2023 | Price change | $1,750-5.4%$1/sqft |
Source: Zillow Rentals | ||

