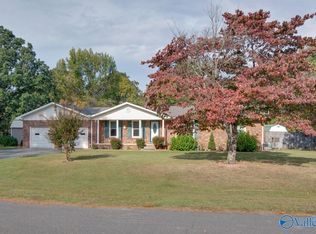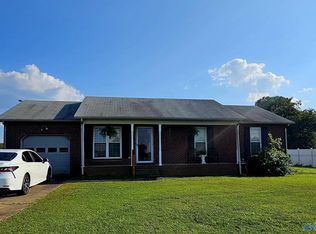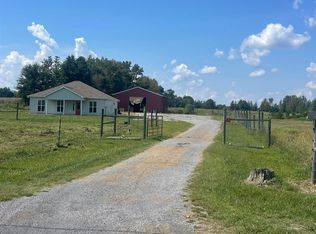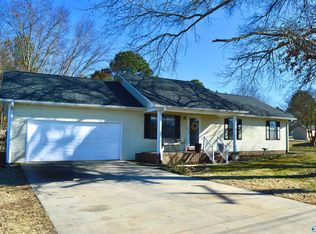Country charm meets modern comfort! Nestled on 2 ± acres with a sparkling pond and two powered metal shops, this 3-bedroom, 2-bath beauty is move-in ready. Beautiful kitchen with lots of cabinetry, big pantry and an island that's perfect for meal prep. Soaring vaulted ceilings and a cozy gas log fireplace create the perfect gathering space, while the isolated master suite offers a private escape with a soaking tub and separate shower. Sip your morning coffee in the sunroom as you take in peaceful pond views. Bonus features include a handicap-accessible ramp, double carport, and gravel circle driveway with plenty of parking. Per seller, New roof in 2024—don’t miss this one!
For sale
$289,000
12731 Ripley Rd, Athens, AL 35611
3beds
1,998sqft
Est.:
Manufactured Home
Built in 1997
2 Acres Lot
$-- Zestimate®
$145/sqft
$-- HOA
What's special
Sparkling pondIsolated master suiteCozy gas log fireplaceSoaking tubBeautiful kitchenTwo powered metal shopsBig pantry
- 342 days |
- 302 |
- 21 |
Zillow last checked: 8 hours ago
Listing updated: August 11, 2025 at 09:16pm
Listed by:
Dana Stewart 256-431-3135,
Century 21 J And L Realty,
Tammy Pressnell 256-497-4612,
Century 21 J And L Realty
Source: ValleyMLS,MLS#: 21882329
Facts & features
Interior
Bedrooms & bathrooms
- Bedrooms: 3
- Bathrooms: 2
- Full bathrooms: 2
Rooms
- Room types: Foyer, Master Bedroom, Living Room, Bedroom 2, Dining Room, Bedroom 3, Kitchen, Glabath, Laundry, Sun, Bathroom 2
Primary bedroom
- Features: Ceiling Fan(s), Crown Molding, Carpet, Window Cov, Walk-In Closet(s)
- Level: First
- Area: 221
- Dimensions: 13 x 17
Bedroom 2
- Features: Ceiling Fan(s), Crown Molding, Carpet, Window Cov, Walk-In Closet(s)
- Level: First
- Area: 130
- Dimensions: 10 x 13
Bedroom 3
- Features: Ceiling Fan(s), Crown Molding, Carpet, Window Cov, Walk-In Closet(s)
- Level: First
- Area: 120
- Dimensions: 10 x 12
Bathroom 1
- Features: Double Vanity, Vinyl
- Level: First
- Area: 143
- Dimensions: 11 x 13
Bathroom 2
- Level: First
- Area: 45
- Dimensions: 5 x 9
Dining room
- Features: Crown Molding, Carpet
- Level: First
- Area: 156
- Dimensions: 12 x 13
Kitchen
- Features: Kitchen Island
- Level: First
- Area: 210
- Dimensions: 15 x 14
Living room
- Features: Ceiling Fan(s), Crown Molding, Carpet, Fireplace, Vaulted Ceiling(s)
- Level: First
- Area: 390
- Dimensions: 15 x 26
Laundry room
- Features: Crown Molding, Vinyl
- Level: First
- Area: 64
- Dimensions: 8 x 8
Heating
- Central 1
Cooling
- Central 1
Appliances
- Included: Dishwasher, Range
Features
- Doors: Storm Door(s)
- Windows: Storm Window(s)
- Basement: Crawl Space
- Has fireplace: Yes
- Fireplace features: Gas Log, Factory Built
Interior area
- Total interior livable area: 1,998 sqft
Property
Parking
- Parking features: Attached Carport, Workshop in Garage, Circular Driveway, Driveway-Gravel, Oversized
Accessibility
- Accessibility features: Barrier Free Counter/Rmps
Features
- Patio & porch: Covered Porch, Front Porch
- Waterfront features: Lake/Pond
Lot
- Size: 2 Acres
- Dimensions: 294.8 x 520 x 113.8 x 393.9
- Features: Cleared, No Deed Restrictions
Details
- Parcel number: 11 09 30 0 000 023.001
Construction
Type & style
- Home type: MobileManufactured
- Architectural style: See Remarks
- Property subtype: Manufactured Home
Condition
- New construction: No
- Year built: 1997
Utilities & green energy
- Sewer: Septic Tank
- Water: Public
Community & HOA
Community
- Subdivision: Metes And Bounds
HOA
- Has HOA: No
Location
- Region: Athens
Financial & listing details
- Price per square foot: $145/sqft
- Tax assessed value: $95,300
- Date on market: 3/3/2025
Estimated market value
Not available
Estimated sales range
Not available
$1,342/mo
Price history
Price history
| Date | Event | Price |
|---|---|---|
| 8/12/2025 | Price change | $289,000-24.9%$145/sqft |
Source: | ||
| 6/3/2025 | Price change | $385,000-3.7%$193/sqft |
Source: | ||
| 3/3/2025 | Listed for sale | $399,900$200/sqft |
Source: | ||
Public tax history
Public tax history
| Year | Property taxes | Tax assessment |
|---|---|---|
| 2024 | -- | $9,540 |
| 2023 | $107 -5.6% | $9,540 +60.1% |
| 2022 | $113 +9.6% | $5,960 +7.6% |
Find assessor info on the county website
BuyAbility℠ payment
Est. payment
$1,570/mo
Principal & interest
$1377
Home insurance
$101
Property taxes
$92
Climate risks
Neighborhood: 35611
Nearby schools
GreatSchools rating
- 6/10Blue Springs Elementary SchoolGrades: PK-5Distance: 4.5 mi
- 5/10Clements High SchoolGrades: 6-12Distance: 6.1 mi
Schools provided by the listing agent
- Elementary: Bluesprings Elementary
- Middle: Clements
- High: Clements
Source: ValleyMLS. This data may not be complete. We recommend contacting the local school district to confirm school assignments for this home.
- Loading



