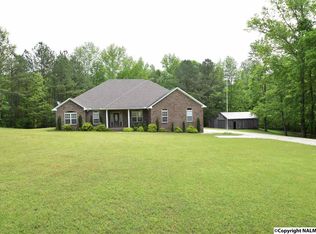Privacy at its best! This home sits on 4.2 acres with a spring fed creek and a 30x40 metal workshop that has elect & heat! Full brick with many recent updates including painted kitchen cabinets, interior fixtures, interior paint and more. Broadband cable available. The New laundry room is Pinterest worthy! Don't want to walk downstairs for laundry? No problem! There is a second laundry area upstairs! The walkout basement has a full bath, 1 or 2 bedrooms, a large media/bonus room, and storm room. It also stubbed for kitchenette. All room sizes are large and all have access to baths. Like the water? This home is less than a mile from Elk River!!! Call Chris today!
This property is off market, which means it's not currently listed for sale or rent on Zillow. This may be different from what's available on other websites or public sources.

