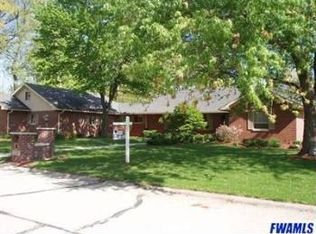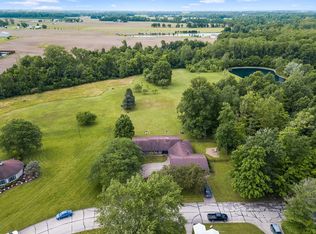Nearly 3 acres, perfect for horse lovers, featuring a 32x48 barn with 3 stalls, tack room, water, electric heat, and paddock area. Spacious all brick home on finished basement. Double drywalled throughout. Two large masonry fireplaces, steel lined & new caps on chimneys. GFA, AprilAire & Space Guard air cleaner just 10 yrs old. Grabill cherry cabinets in kitchen. New master bath w/Harlan cabinets. Refrigerator, range, microwave, dishwasher & freezer remain. 14 large closets. Relaxing enclosed 3-season room, woods and nature views. Newer sump pump. Whole house generator. Extra room currently used for storage - has been used as a bedroom and an office in the past. Professionally landscaped yard. Great location, between Fort Wayne and Decatur, just one mile from I-469.
This property is off market, which means it's not currently listed for sale or rent on Zillow. This may be different from what's available on other websites or public sources.


