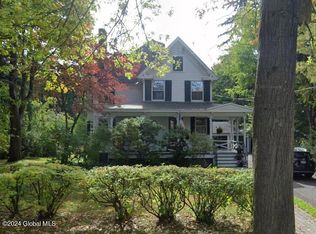Large home in the GE plot. Surrounded by historic homes in a park like setting. Many new updates to this home. This home, built for family and entertaining was designed at the turn of the century in the popular imitation colonial style. The home boasts original features throughout such as inlaid wood floors, picture rails, chair rails, 8" high baseboard, and crown molding in every room. Hand carved mantels grace 4 rooms in addition to working pocket doors, one pair with the original etched glass. The kitchen however has been completely modernized with granite countertops, new cabinets, and stainless steel appliances including a double oven. The butlers pantry has been carefully preserved to display china and glass wear. The dining room has a silver and crystal chandelier and easily seats a table for 20. White marble and leaded windows greet guests in the entry hall which has powder room complete with a silver faucet and palladian window. The 3 season room is connected to the large living room via french doors and has a copper roof. The home has 3 porches, including one porch large enough for entertaining. The second floor boasts 5 large bedrooms and 4 bathrooms, and several closets. The doors throughout are solid wood doors original to the house with full length mirrors on the interior face. The third floor includes additional bedrooms and storage as well as a bathroom. This is truly an authentic historical home, situated in a beautiful historic neighborhood.
This property is off market, which means it's not currently listed for sale or rent on Zillow. This may be different from what's available on other websites or public sources.
