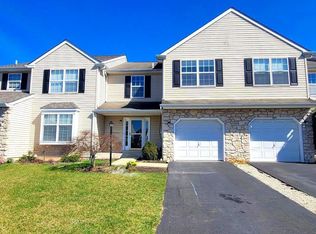Welcome home to this end unit in the desirable Stonegate community. Located at the end of a cul-de-sac this 3 bedroom 2 and half bath townhome has more open space than most units in this community. This Upper Gwynedd home features newer (2019) hardwood floors throughout much of the first floor, a finished basement, a gas fireplace, a brand new roof and much more. Enter through the front door to a long hallway with a half bath, coat closet and inside entrance from the 1-car garage. At the end of the entrance hall is a large living room (new carpet 2021) on the right with a picture window letting in lots of natural light. On the left is the kitchen with tile backsplash and half wall that is open to family room with a cozy gas fireplace, a great place to cozy up with a good book or entertain family and friends. Sliding glass doors in the family room open to the deck and grassy backyard. Back inside and completing the first floor is a formal dining room. Upstairs, the primary suite includes a HUGE walk-in closet and private bath with jetted tub. 2 additional bedrooms and a hall bath rounds out the 2nd floor. Carpeting on stairs and upstairs hallway was installed in 2021. The finished basement adds a ton of living and storage space to this home. The basement has 2 separate rooms that could be used for entertaining, exercise, home office, playroom … the list of possibilities goes on and on. Under the basement staircase is a pantry space. Also in the basement is a large laundry room which also houses a newer hot water heater (2019) and HVAC system (2021). The basement has a sump pump with water pressure back up ensuring this basement will stay nice and dry. In addition to the 1-car garage there is driveway parking and plenty of public parking spots. All this in proximity to Merck, restaurants, shopping, public transportation, PA Turnpike, 309 and 202, public parks and walking trails.
This property is off market, which means it's not currently listed for sale or rent on Zillow. This may be different from what's available on other websites or public sources.

