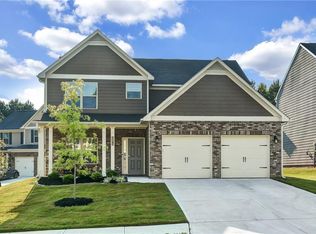Closed
$391,000
1273 Silvercrest Ct, Powder Springs, GA 30127
4beds
2,208sqft
Single Family Residence
Built in 2017
0.3 Acres Lot
$387,700 Zestimate®
$177/sqft
$2,442 Estimated rent
Home value
$387,700
$357,000 - $423,000
$2,442/mo
Zestimate® history
Loading...
Owner options
Explore your selling options
What's special
Step into luxury living with this elegant craftsman-style home, where every detail whispers sophistication and comfort. Custom features adorn the open layout floor plan, enhanced by updated lighting and fresh paint, creating a canvas of modern elegance. Nestled in a quiet private cul-de-sac, this sanctuary welcomes you with a long driveway, offering ample parking for multiple cars. Inside, extensive crown moldings add a touch of refinement, showcasing meticulous attention to detail at every turn. Upstairs, discover versatility in the 4 bedrooms, which can easily transform into an office, bonus room, playroom or even a custom closet (as being utilized) the possibilities are endless! The spacious master bedroom beckons with an electric wall fireplace, providing a cozy retreat. This smart home, fully programmable through Alexa, seamlessly blends convenience with luxury. The oversized garage is a true standout, featuring a double layer of epoxy on the floor, a wall-mounted TV/surround system, and a high-density light, perfect for entertaining or a cozy movie night. But the garage isn't just for show, it's designed for functionality with a 900 CFM exhaust fan, ensuring a smoke-free environment, and a professionally installed charging station for an electric vehicle. Outside, the private backyard awaits, with an extended patio ready for al fresco dining or relaxation. Immaculately kept and boasting smart home functionality, this property is not just a home, it's a lifestyle upgrade waiting to be yours. Don't miss out on the opportunity to call this exquisite residence your own!
Zillow last checked: 8 hours ago
Listing updated: August 08, 2024 at 12:07pm
Listed by:
George Davis 678-613-5802,
Keller Williams Realty Cityside
Bought with:
Annemarie Johns, 313317
Atlanta Communities
Source: GAMLS,MLS#: 10284148
Facts & features
Interior
Bedrooms & bathrooms
- Bedrooms: 4
- Bathrooms: 3
- Full bathrooms: 2
- 1/2 bathrooms: 1
Kitchen
- Features: Breakfast Area, Breakfast Bar, Solid Surface Counters, Walk-in Pantry
Heating
- Forced Air, Natural Gas
Cooling
- Ceiling Fan(s), Central Air
Appliances
- Included: Dishwasher, Disposal, Microwave, Other
- Laundry: Upper Level
Features
- Double Vanity, High Ceilings, Other, Tray Ceiling(s), Walk-In Closet(s)
- Flooring: Carpet, Hardwood, Laminate, Vinyl
- Windows: Double Pane Windows
- Basement: None
- Number of fireplaces: 2
- Fireplace features: Family Room, Gas Starter, Master Bedroom, Other
- Common walls with other units/homes: No Common Walls
Interior area
- Total structure area: 2,208
- Total interior livable area: 2,208 sqft
- Finished area above ground: 2,208
- Finished area below ground: 0
Property
Parking
- Total spaces: 6
- Parking features: Garage, Garage Door Opener, Kitchen Level
- Has garage: Yes
Features
- Levels: Two
- Stories: 2
- Patio & porch: Patio
- Exterior features: Other
- Has private pool: Yes
- Pool features: In Ground
- Fencing: Back Yard,Front Yard
- Body of water: None
Lot
- Size: 0.30 Acres
- Features: Cul-De-Sac, Level, Other
Details
- Additional structures: Tennis Court(s)
- Parcel number: 19066200940
Construction
Type & style
- Home type: SingleFamily
- Architectural style: Traditional
- Property subtype: Single Family Residence
Materials
- Other, Vinyl Siding
- Roof: Other
Condition
- Resale
- New construction: No
- Year built: 2017
Utilities & green energy
- Electric: 220 Volts
- Sewer: Public Sewer
- Water: Public
- Utilities for property: Cable Available, Electricity Available, Natural Gas Available, Sewer Available, Underground Utilities, Water Available
Community & neighborhood
Security
- Security features: Carbon Monoxide Detector(s), Smoke Detector(s)
Community
- Community features: Park, Playground, Pool, Sidewalks, Street Lights, Tennis Court(s), Walk To Schools, Near Shopping
Location
- Region: Powder Springs
- Subdivision: Silverbrooke Reserve
HOA & financial
HOA
- Has HOA: Yes
- HOA fee: $500 annually
- Services included: Maintenance Grounds
Other
Other facts
- Listing agreement: Exclusive Right To Sell
- Listing terms: Cash,Conventional,FHA,VA Loan
Price history
| Date | Event | Price |
|---|---|---|
| 7/8/2024 | Sold | $391,000-2.3%$177/sqft |
Source: | ||
| 7/6/2024 | Pending sale | $400,000$181/sqft |
Source: | ||
| 4/19/2024 | Listed for sale | $400,000$181/sqft |
Source: | ||
| 4/8/2024 | Listing removed | $400,000$181/sqft |
Source: | ||
| 2/10/2024 | Price change | $400,000-2.2%$181/sqft |
Source: | ||
Public tax history
| Year | Property taxes | Tax assessment |
|---|---|---|
| 2024 | $3,606 +17.7% | $144,200 |
| 2023 | $3,064 +7% | $144,200 +32.3% |
| 2022 | $2,863 +15% | $109,000 +18.5% |
Find assessor info on the county website
Neighborhood: 30127
Nearby schools
GreatSchools rating
- 8/10Varner Elementary SchoolGrades: PK-5Distance: 1.9 mi
- 5/10Tapp Middle SchoolGrades: 6-8Distance: 3.2 mi
- 5/10Mceachern High SchoolGrades: 9-12Distance: 2.8 mi
Schools provided by the listing agent
- Elementary: Varner
- Middle: Tapp
- High: Mceachern
Source: GAMLS. This data may not be complete. We recommend contacting the local school district to confirm school assignments for this home.
Get a cash offer in 3 minutes
Find out how much your home could sell for in as little as 3 minutes with a no-obligation cash offer.
Estimated market value
$387,700
Get a cash offer in 3 minutes
Find out how much your home could sell for in as little as 3 minutes with a no-obligation cash offer.
Estimated market value
$387,700

