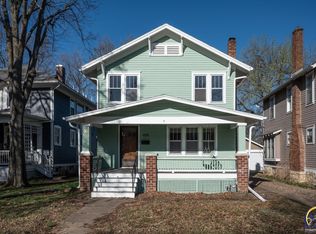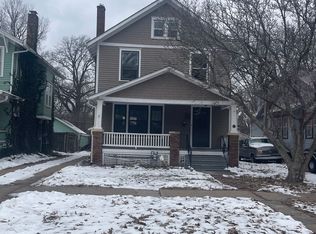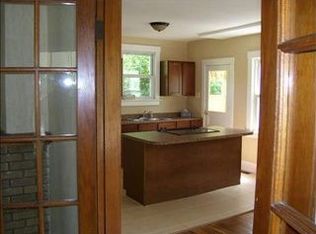Sold on 07/07/23
Price Unknown
1273 SW College Ave, Topeka, KS 66604
4beds
2,349sqft
Single Family Residence, Residential
Built in 1890
7,500 Acres Lot
$289,800 Zestimate®
$--/sqft
$1,656 Estimated rent
Home value
$289,800
$275,000 - $307,000
$1,656/mo
Zestimate® history
Loading...
Owner options
Explore your selling options
What's special
Beautiful and stately, this once in a lifetime College Hill home was originally built in 1890. It has been lovingly maintained and is the definition of picturesque. It was extensively remodeled in 2021, giving the kitchen and bathrooms a modern feel while maintaining the timeless character of its original finishes, including: refinished oak and pine floors, working pocket doors, original hardware, transoms above each door, original claw foot porcelain tub, huge windows with original trim, and gorgeous custom stair case and railing to name a few. Enjoy the convenience of an included stackable washer and dryer off the 2nd floor master suite. This home also boasts of an upper and lower level sunroom as well as a large side porch perfect for entertaining. Both stainless steel refrigerators are included. You won't want to miss your chance at owning this stunning home.
Zillow last checked: 8 hours ago
Listing updated: July 07, 2023 at 08:56am
Listed by:
Debbie Gillum 785-554-9338,
Hawks R/E Professionals
Bought with:
Greg Ross, SP00238195
KW One Legacy Partners, LLC
Source: Sunflower AOR,MLS#: 228237
Facts & features
Interior
Bedrooms & bathrooms
- Bedrooms: 4
- Bathrooms: 4
- Full bathrooms: 3
- 1/2 bathrooms: 1
Primary bedroom
- Level: Upper
- Area: 188.94
- Dimensions: 13.4x14.1
Bedroom 2
- Level: Upper
- Area: 127.3
- Dimensions: 13.4x9.5
Bedroom 3
- Level: Upper
- Area: 134.31
- Dimensions: 12.1x11.1
Bedroom 4
- Level: Upper
- Area: 93.93
- Dimensions: 10.1x9.3
Dining room
- Level: Main
- Area: 179.55
- Dimensions: 13.5x13.3
Kitchen
- Level: Main
- Area: 142.03
- Dimensions: 15.11x9.4
Laundry
- Level: Upper
- Dimensions: upper and basement
Living room
- Level: Main
- Area: 345.24
- Dimensions: 25.2x13.7
Heating
- Natural Gas
Cooling
- Central Air
Appliances
- Included: Gas Range, Dishwasher, Refrigerator
- Laundry: Upper Level, In Basement
Features
- Flooring: Hardwood, Ceramic Tile
- Basement: Stone/Rock,Full
- Number of fireplaces: 1
- Fireplace features: One
Interior area
- Total structure area: 2,349
- Total interior livable area: 2,349 sqft
- Finished area above ground: 2,349
- Finished area below ground: 0
Property
Parking
- Parking features: Detached
Features
- Levels: Two
- Patio & porch: Covered, Enclosed
Lot
- Size: 7,500 Acres
- Dimensions: 50 x 150
- Features: Corner Lot
Details
- Parcel number: R43909
- Special conditions: Standard,Arm's Length
Construction
Type & style
- Home type: SingleFamily
- Property subtype: Single Family Residence, Residential
Materials
- Frame
- Roof: Architectural Style
Condition
- Year built: 1890
Utilities & green energy
- Water: Public
Community & neighborhood
Location
- Region: Topeka
- Subdivision: College Place
Price history
| Date | Event | Price |
|---|---|---|
| 7/7/2023 | Sold | -- |
Source: | ||
| 6/5/2023 | Pending sale | $315,000$134/sqft |
Source: | ||
| 5/30/2023 | Price change | $315,000-3.1%$134/sqft |
Source: | ||
| 5/18/2023 | Price change | $325,000-7.1%$138/sqft |
Source: | ||
| 3/24/2023 | Listed for sale | $350,000+26%$149/sqft |
Source: | ||
Public tax history
| Year | Property taxes | Tax assessment |
|---|---|---|
| 2025 | -- | $37,549 +3% |
| 2024 | $5,257 +2.3% | $36,455 +4.2% |
| 2023 | $5,140 +258.1% | $34,994 +254.3% |
Find assessor info on the county website
Neighborhood: College Hill
Nearby schools
GreatSchools rating
- 4/10Randolph Elementary SchoolGrades: PK-5Distance: 0.5 mi
- 4/10Robinson Middle SchoolGrades: 6-8Distance: 0.5 mi
- 5/10Topeka High SchoolGrades: 9-12Distance: 0.9 mi
Schools provided by the listing agent
- Elementary: Randolph Elementary School/USD 501
- Middle: Robinson Middle School/USD 501
- High: Topeka High School/USD 501
Source: Sunflower AOR. This data may not be complete. We recommend contacting the local school district to confirm school assignments for this home.


