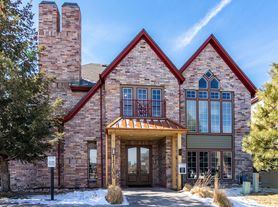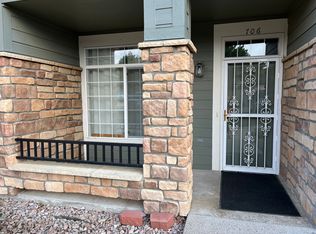Beautiful 2-Bedroom Apartment in Castle Rock Available Now!
Welcome to your new home at 1273 S Gilbert Street, Unit A-103, Castle Rock, CO. This spacious and inviting two-bedroom, two-bathroom apartment offers modern comfort in a prime Castle Rock location. With an open-concept floor plan and plenty of natural light, this unit is perfect for anyone looking for style and convenience.
The apartment features a bright, open living area with large windows, a modern kitchen with stainless steel appliances and ample cabinet space, two generous bedrooms with large closets, and two full bathrooms with updated fixtures. A private patio or balcony offers a relaxing outdoor retreat, and an in-unit washer and dryer make daily living easy and convenient.
Residents enjoy access to a variety of community amenities including a fitness center and clubhouse, swimming pool and hot tub, reserved parking, and beautifully landscaped grounds. The community is also pet-friendly, making it a welcoming home for you and your furry companions.
Located just minutes from downtown Castle Rock, you'll enjoy easy access to shopping, dining, parks, and trails. Quick access to I-25 makes commuting to Denver or Colorado Springs a breeze. Don't miss out on this stunning apartment in a highly desirable area schedule a tour today and make it your new home!
Apartment for rent
Accepts Zillow applications
$1,650/mo
1273 S Gilbert St #A-103, Castle Rock, CO 80104
2beds
756sqft
Price may not include required fees and charges.
Apartment
Available now
Cats, small dogs OK
-- A/C
In unit laundry
-- Parking
-- Heating
What's special
Private patio or balconyIn-unit washer and dryerBeautifully landscaped groundsLarge windowsOpen-concept floor planPlenty of natural light
- 18 days |
- -- |
- -- |
Travel times
Facts & features
Interior
Bedrooms & bathrooms
- Bedrooms: 2
- Bathrooms: 2
- Full bathrooms: 2
Appliances
- Included: Dryer, Washer
- Laundry: In Unit
Interior area
- Total interior livable area: 756 sqft
Property
Parking
- Details: Contact manager
Details
- Parcel number: 250513213003
Construction
Type & style
- Home type: Apartment
- Property subtype: Apartment
Building
Management
- Pets allowed: Yes
Community & HOA
Location
- Region: Castle Rock
Financial & listing details
- Lease term: 1 Year
Price history
| Date | Event | Price |
|---|---|---|
| 9/19/2025 | Listed for rent | $1,650$2/sqft |
Source: Zillow Rentals | ||
| 8/3/2020 | Sold | $195,000+123.4%$258/sqft |
Source: Public Record | ||
| 6/26/2015 | Sold | $87,300+16.4%$115/sqft |
Source: Public Record | ||
| 2/2/2000 | Sold | $75,000+14.5%$99/sqft |
Source: Public Record | ||
| 9/1/1999 | Sold | $65,500$87/sqft |
Source: Public Record | ||

