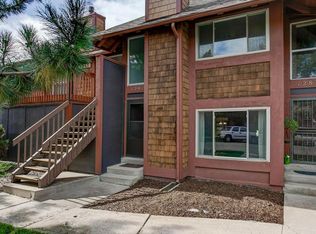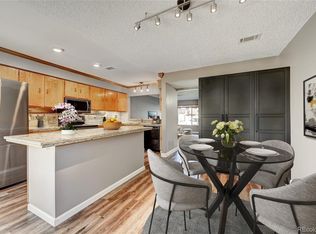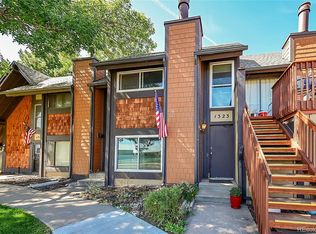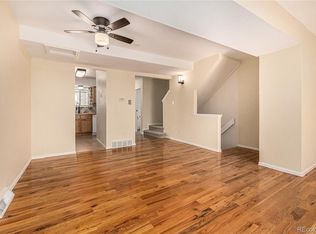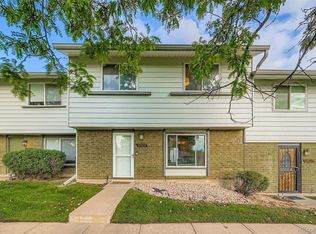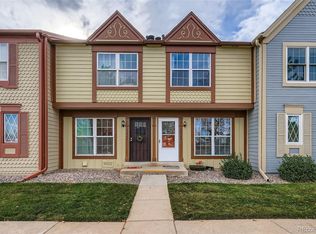Welcome to The Aspens, a rare end-unit gem with exceptional community perks and modern comforts! Tucked away in the serene and tree-lined enclave of The Aspens, the bright and inviting end unit townhome offers peaceful living with all the conveniences you've been looking for. Featuring two bedrooms, 2 bathrooms, and a detached two car garage, this home backs directly onto a beautifully maintained walking path and greenbelt - perfect for evening strolls and dog walks, or simply enjoying the sunset from your private western facing patio. Step inside to find vaulted ceilings, modern flooring, and open concept main floor with cozy fireplace and seamless flow to contemporary kitchen equipped with stainless steel appliances, large pantry, and center island. Upstairs enjoy two spacious bedrooms with unique and ample closet space, a full bathroom, and a private balcony off the primary bedroom, perfect for enjoying your morning coffee while enjoying the southern sun exposure and listening to the birds chirping. In unit laundry is on the upper level for ease of living. As a resident you'll have access to the community's well kept pool, dog park, and scenic walking paths - all just steps from your back door! Surrounded by mature trees, manicured lawns, and friendly neighbors, this home combines tranquility with unbeatable access to parks, shopping, dining, and commuter routes. Don't miss your chance to own a move-in ready townhome in this desirable community! Book your showing today.
For sale
$329,000
1273 S Crystal Way, Aurora, CO 80012
2beds
1,225sqft
Est.:
Townhouse
Built in 1974
871 Square Feet Lot
$-- Zestimate®
$269/sqft
$449/mo HOA
What's special
Cozy fireplaceModern flooringContemporary kitchenPrivate western facing patioVaulted ceilingsSurrounded by mature treesStainless steel appliances
- 23 days |
- 367 |
- 18 |
Zillow last checked: 8 hours ago
Listing updated: November 24, 2025 at 04:03pm
Listed by:
Kelly Taylor Blakesley 720-383-8708 kelly.taylorblakesley@realatlas.com,
Atlas Real Estate Group
Source: REcolorado,MLS#: 7695704
Tour with a local agent
Facts & features
Interior
Bedrooms & bathrooms
- Bedrooms: 2
- Bathrooms: 2
- Full bathrooms: 1
- 1/2 bathrooms: 1
- Main level bathrooms: 1
Bedroom
- Description: Door To Patio/Deck, Perfect To Enjoy Morning Coffee!
- Level: Upper
Bedroom
- Description: Vaulted Ceilings, Large Closet
- Level: Upper
Bathroom
- Level: Main
Bathroom
- Level: Upper
Dining room
- Level: Main
Kitchen
- Description: Stainless Steel Appliances, Pantry, Slider To Back Patio With Full Fencing
- Level: Main
Laundry
- Level: Upper
Living room
- Description: Southern Facing Windows, Lots Of Light - Fireplace
- Level: Main
Heating
- Forced Air
Cooling
- Central Air
Appliances
- Included: Cooktop, Dishwasher, Dryer, Oven, Range, Range Hood, Refrigerator, Washer
- Laundry: In Unit
Features
- Eat-in Kitchen, Open Floorplan, Pantry
- Flooring: Carpet, Laminate
- Has basement: No
- Has fireplace: Yes
- Fireplace features: Living Room
- Common walls with other units/homes: 1 Common Wall
Interior area
- Total structure area: 1,225
- Total interior livable area: 1,225 sqft
- Finished area above ground: 1,225
Video & virtual tour
Property
Parking
- Total spaces: 2
- Parking features: Garage
- Garage spaces: 2
Features
- Levels: Two
- Stories: 2
- Entry location: Ground
- Patio & porch: Deck, Patio
- Exterior features: Balcony, Private Yard, Rain Gutters
- Fencing: Full
Lot
- Size: 871 Square Feet
- Features: Greenbelt
Details
- Parcel number: 031374871
- Special conditions: Standard
Construction
Type & style
- Home type: Townhouse
- Property subtype: Townhouse
- Attached to another structure: Yes
Materials
- Wood Siding
- Foundation: Slab
- Roof: Composition
Condition
- Year built: 1974
Details
- Warranty included: Yes
Utilities & green energy
- Electric: 110V, 220 Volts
- Sewer: Public Sewer
- Water: Public
- Utilities for property: Cable Available, Electricity Connected
Community & HOA
Community
- Subdivision: The Aspens
HOA
- Has HOA: Yes
- Amenities included: Park, Pool
- Services included: Reserve Fund, Insurance, Maintenance Grounds, Maintenance Structure, Sewer, Snow Removal, Trash, Water
- HOA fee: $449 monthly
- HOA name: The Aspens
- HOA phone: 303-980-0700
Location
- Region: Aurora
Financial & listing details
- Price per square foot: $269/sqft
- Tax assessed value: $333,500
- Annual tax amount: $1,788
- Date on market: 11/17/2025
- Listing terms: 1031 Exchange,Cash,Conventional
- Exclusions: None
- Ownership: Individual
- Electric utility on property: Yes
Estimated market value
Not available
Estimated sales range
Not available
Not available
Price history
Price history
| Date | Event | Price |
|---|---|---|
| 11/17/2025 | Listed for sale | $329,000+27%$269/sqft |
Source: | ||
| 11/17/2025 | Listing removed | $1,975$2/sqft |
Source: Zillow Rentals Report a problem | ||
| 10/16/2025 | Price change | $1,975-4.8%$2/sqft |
Source: Zillow Rentals Report a problem | ||
| 10/9/2025 | Price change | $2,075-5.5%$2/sqft |
Source: Zillow Rentals Report a problem | ||
| 9/8/2025 | Listed for rent | $2,195$2/sqft |
Source: Zillow Rentals Report a problem | ||
Public tax history
Public tax history
| Year | Property taxes | Tax assessment |
|---|---|---|
| 2024 | $1,734 +6.8% | $18,660 -17.3% |
| 2023 | $1,623 -3.1% | $22,561 +39.6% |
| 2022 | $1,676 | $16,166 -2.8% |
Find assessor info on the county website
BuyAbility℠ payment
Est. payment
$2,303/mo
Principal & interest
$1599
HOA Fees
$449
Other costs
$255
Climate risks
Neighborhood: Sable Ridge
Nearby schools
GreatSchools rating
- 4/10Jewell Elementary SchoolGrades: PK-5Distance: 0.7 mi
- 3/10Aurora Hills Middle SchoolGrades: 6-8Distance: 1 mi
- 2/10Gateway High SchoolGrades: 9-12Distance: 0.2 mi
Schools provided by the listing agent
- Elementary: Jewell
- Middle: Aurora Hills
- High: Gateway
- District: Adams-Arapahoe 28J
Source: REcolorado. This data may not be complete. We recommend contacting the local school district to confirm school assignments for this home.
- Loading
- Loading
