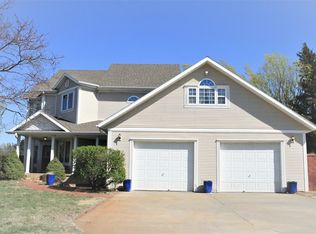Custom built Victorian Home, sits on the edge of town with 8 total acres!! This rural home sits on top of a hill features beautiful sunsets/sunrises from master suite!! Features large windows for natural light throughout the day, marble fireplace for cold winter days!! Home has 3 bedrooms upstairs,3 1/2 total baths, 2 non-conforming bedrooms in the basement. The main floor has spacious sitting room for guests to enjoy the beautiful bright room, office or tv room, half bath, laundry room that walks out to overly large 2 car attached garage with tons of extra storage! The formal dining room looks directly out to a large deck, leading down to the walkout basement area. On the upper level the master suite has private bath and walk-in closet, there are 2 additional spacious bedrooms, full bath, a bonus game room/family room above garage!! With tons to offer: private well & septic system, low utility bills!! This would be a nice upgrade to any size family! Call to view this home today!!
This property is off market, which means it's not currently listed for sale or rent on Zillow. This may be different from what's available on other websites or public sources.
