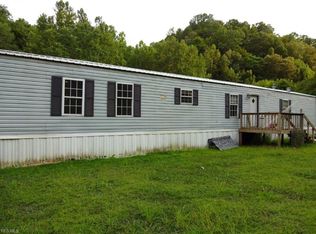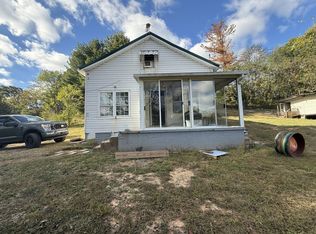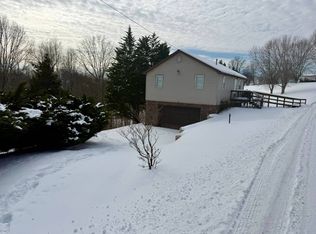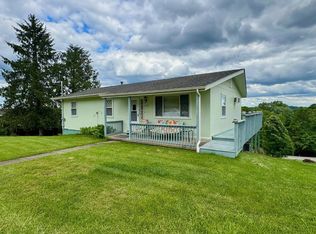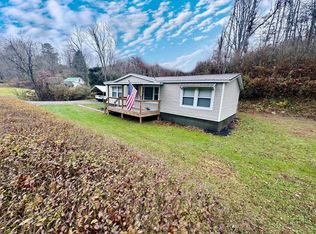Home has NEW SHINGLE ROOF, newer HOT WATER TANK, AERATOR SEPTIC SYSTEM, BREAKER BOX & ELECTRICAL ENTRANCE, INSULATED WINDOWS. Excellent retreat, older partially remodeled home. Mostly level yard. Approximately 2 acres open land, other acreage is wooded. Nice convenient country home, 50+ acres deeded (38 AC surveyed) . 3 bedrooms, 1 bath. Kitchen/dining combo, living room, bathroom, utility room. Welcoming front porch, level yard, small stream on property. 10x12 outbuilding, off street parking. Easy access. City water, sewer. Living room bead board ceiling. Excellent hunting for deer, turkey, squirrels, raccoons, other wildlife. Come enjoy the peace and quiet and enjoy the moon and stars at night. 9 miles to Spencer, Wal-mart, grocery stores, building supplies, local fire department, Roane General Hospital, first responders. Also, short drive to Charles Fork Lake for fishing and canoeing.Fire Hydrant approx. 300 ft. Contact listing agent for details.
Under contract
$139,000
1273 Otto Rd, Spencer, WV 25276
3beds
1,015sqft
Est.:
Single Family Residence
Built in 1935
50.71 Acres Lot
$-- Zestimate®
$137/sqft
$-- HOA
What's special
Open landBead board ceilingMostly level yardSmall stream on propertyFront porchNew shingle roofUtility room
- 292 days |
- 531 |
- 16 |
Zillow last checked: 8 hours ago
Listing updated: December 30, 2025 at 01:21pm
Listing Provided by:
Jane E Wyatt 304-927-1979 jjwyatt@suddenlink.net,
RE/MAX Properties of the Valley
Source: MLS Now,MLS#: 5118484 Originating MLS: Parkersburg Area Association of REALTORS
Originating MLS: Parkersburg Area Association of REALTORS
Facts & features
Interior
Bedrooms & bathrooms
- Bedrooms: 3
- Bathrooms: 1
- Full bathrooms: 1
- Main level bathrooms: 1
- Main level bedrooms: 3
Primary bedroom
- Description: Flooring: Laminate
- Level: First
- Dimensions: 12 x 12
Bedroom
- Description: Flooring: Laminate
- Level: First
- Dimensions: 10 x 15
Bedroom
- Description: Flooring: Laminate
- Level: First
- Dimensions: 9 x 10
Bathroom
- Description: Tub & Shower,Flooring: Laminate
- Level: First
- Dimensions: 7 x 8
Eat in kitchen
- Description: Flooring: Laminate
- Level: First
- Dimensions: 15 x 12
Laundry
- Description: Flooring: Laminate
- Level: First
- Dimensions: 13 x 8
Living room
- Description: Flooring: Laminate
- Level: First
- Dimensions: 14 x 20
Heating
- Baseboard
Cooling
- Ceiling Fan(s)
Appliances
- Laundry: Washer Hookup, Electric Dryer Hookup, Laundry Room
Features
- Ceiling Fan(s), Coffered Ceiling(s), Eat-in Kitchen, Natural Woodwork
- Windows: Insulated Windows
- Basement: Crawl Space
- Has fireplace: No
- Fireplace features: None
Interior area
- Total structure area: 1,015
- Total interior livable area: 1,015 sqft
- Finished area above ground: 1,015
Video & virtual tour
Property
Parking
- Parking features: Driveway
Accessibility
- Accessibility features: Accessible Washer/Dryer, Accessible Kitchen Appliances, Accessible Full Bath, Accessible Bedroom, Accessible Closets, Accessible Kitchen, Accessible Central Living Area, Central Living Area, Accessible Doors, Accessible Entrance, Accessible Hallway(s)
Features
- Levels: One
- Stories: 1
- Patio & porch: Covered, Front Porch, Porch
- Exterior features: Garden, Rain Gutters
- Pool features: None
- Fencing: Partial,Wood
- Has view: Yes
Lot
- Size: 50.71 Acres
- Features: Back Yard, Cleared, Flat, Front Yard, Garden, Landscaped, Level, Other, Stream/Creek, Spring, Views, Wooded
Details
- Additional structures: Outbuilding, Storage
- Parcel number: 673
- Special conditions: Standard
Construction
Type & style
- Home type: SingleFamily
- Architectural style: Ranch
- Property subtype: Single Family Residence
Materials
- Vinyl Siding
- Roof: Asphalt
Condition
- Updated/Remodeled
- Year built: 1935
Utilities & green energy
- Sewer: Other
- Water: Public
Community & HOA
HOA
- Has HOA: No
Location
- Region: Spencer
Financial & listing details
- Price per square foot: $137/sqft
- Tax assessed value: $91,700
- Annual tax amount: $892
- Date on market: 4/29/2025
- Cumulative days on market: 646 days
Estimated market value
Not available
Estimated sales range
Not available
Not available
Price history
Price history
| Date | Event | Price |
|---|---|---|
| 12/30/2025 | Contingent | $139,000$137/sqft |
Source: | ||
| 12/17/2025 | Listed for sale | $139,000$137/sqft |
Source: | ||
| 12/9/2025 | Contingent | $139,000$137/sqft |
Source: | ||
| 9/4/2025 | Listed for sale | $139,000$137/sqft |
Source: | ||
| 7/21/2025 | Contingent | $139,000$137/sqft |
Source: | ||
Public tax history
Public tax history
| Year | Property taxes | Tax assessment |
|---|---|---|
| 2025 | $967 +6.9% | $55,020 +4.3% |
| 2024 | $905 +1.4% | $52,740 +5.1% |
| 2023 | $893 +3% | $50,160 +3.9% |
Find assessor info on the county website
BuyAbility℠ payment
Est. payment
$639/mo
Principal & interest
$539
Property taxes
$51
Home insurance
$49
Climate risks
Neighborhood: 25276
Nearby schools
GreatSchools rating
- 4/10Spencer Elementary SchoolGrades: PK-4Distance: 6.5 mi
- 6/10Spencer Middle SchoolGrades: 5-8Distance: 7.1 mi
- 1/10Roane County High SchoolGrades: 9-12Distance: 6.8 mi
Schools provided by the listing agent
- District: Roane WVCSD
Source: MLS Now. This data may not be complete. We recommend contacting the local school district to confirm school assignments for this home.
- Loading
