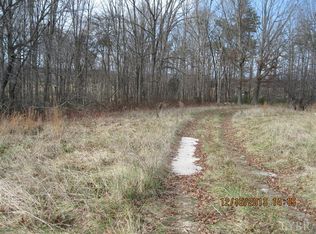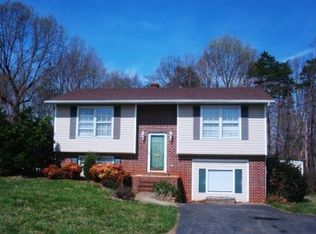Sold for $362,400
$362,400
1273 N Creek Rd, Appomattox, VA 24522
3beds
1,430sqft
Single Family Residence
Built in 2022
1.17 Acres Lot
$368,700 Zestimate®
$253/sqft
$2,030 Estimated rent
Home value
$368,700
Estimated sales range
Not available
$2,030/mo
Zestimate® history
Loading...
Owner options
Explore your selling options
What's special
Immaculately maintained and loved with spectacular views are waiting for a new owner in this less than three year old home. A wrapping front porch with nothing but views awaits some rocking chairs and coffee to enjoy mornings and some sweet tea for beautiful quiet evenings. Inside, 1430 sq ft of beautifully finished space (plus 1430 sq ft unfinished in the basement) with vaulted ceilings and stunning hardwood floors throughout the main living area warm the space as sunlight pours in through the windows. The large primary bedroom has big beautiful windows and an en suite bath has ample space and walk-in closet for storage. The other two bedrooms offer big space for children or guests. The main floor laundry is wonderfully convenient for the homeowner. Beautiful granite and stainless appliances await whomever cooks the meals. The deck,right off the kitchen, overlooks beautiful farmland and views of the mountains go as far as the eye see! Plus Ring System. Call to see today!!
Zillow last checked: 8 hours ago
Listing updated: May 05, 2025 at 02:40pm
Listed by:
Richard Johnston 434-258-6133 rajohnston40@gmail.com,
Lynchburg's Finest Team LLC
Bought with:
Destiny Melton, 0225271084
Keller Williams
Source: LMLS,MLS#: 356949 Originating MLS: Lynchburg Board of Realtors
Originating MLS: Lynchburg Board of Realtors
Facts & features
Interior
Bedrooms & bathrooms
- Bedrooms: 3
- Bathrooms: 2
- Full bathrooms: 2
Primary bedroom
- Level: First
- Area: 192
- Dimensions: 12 x 16
Bedroom
- Dimensions: 0 x 0
Bedroom 2
- Level: First
- Area: 132
- Dimensions: 11 x 12
Bedroom 3
- Level: First
- Area: 120
- Dimensions: 10 x 12
Bedroom 4
- Area: 0
- Dimensions: 0 x 0
Bedroom 5
- Area: 0
- Dimensions: 0 x 0
Dining room
- Level: First
- Area: 144
- Dimensions: 12 x 12
Family room
- Area: 0
- Dimensions: 0 x 0
Great room
- Area: 0
- Dimensions: 0 x 0
Kitchen
- Level: First
- Area: 144
- Dimensions: 12 x 12
Living room
- Level: First
- Area: 294
- Dimensions: 14 x 21
Office
- Area: 0
- Dimensions: 0 x 0
Heating
- Heat Pump, Wall/Space Unit
Cooling
- Heat Pump
Appliances
- Included: Dishwasher, Gas Range, Self Cleaning Oven, Electric Water Heater
- Laundry: Main Level
Features
- Main Level Bedroom, Primary Bed w/Bath
- Flooring: Carpet, Hardwood
- Basement: Exterior Entry,Full,Interior Entry,Walk-Out Access
- Attic: Scuttle
- Number of fireplaces: 1
- Fireplace features: 1 Fireplace, Gas Log
Interior area
- Total structure area: 1,430
- Total interior livable area: 1,430 sqft
- Finished area above ground: 1,430
- Finished area below ground: 0
Property
Parking
- Parking features: Paved Drive
- Has garage: Yes
- Has uncovered spaces: Yes
Features
- Levels: One
- Patio & porch: Porch, Front Porch
- Exterior features: Garden
- Has view: Yes
- View description: Mountain(s)
Lot
- Size: 1.17 Acres
Details
- Parcel number: 37A22A
- Zoning: A-1
Construction
Type & style
- Home type: SingleFamily
- Architectural style: Ranch
- Property subtype: Single Family Residence
Materials
- Vinyl Siding
- Roof: Shingle
Condition
- Year built: 2022
Utilities & green energy
- Electric: Central VA Electric
- Sewer: Septic Tank
- Water: Well
Community & neighborhood
Location
- Region: Appomattox
HOA & financial
HOA
- Has HOA: Yes
- HOA fee: $2 monthly
Price history
| Date | Event | Price |
|---|---|---|
| 5/5/2025 | Sold | $362,400+0.7%$253/sqft |
Source: | ||
| 4/5/2025 | Pending sale | $359,900$252/sqft |
Source: | ||
| 4/1/2025 | Price change | $359,900-5.3%$252/sqft |
Source: | ||
| 2/7/2025 | Listed for sale | $379,900+14.5%$266/sqft |
Source: | ||
| 8/29/2022 | Sold | $331,700+0.5%$232/sqft |
Source: | ||
Public tax history
| Year | Property taxes | Tax assessment |
|---|---|---|
| 2024 | $1,205 | $191,200 |
| 2023 | $1,205 +749.8% | $191,200 +749.8% |
| 2022 | $142 | $22,500 |
Find assessor info on the county website
Neighborhood: 24522
Nearby schools
GreatSchools rating
- NAAppomattox Primary SchoolGrades: PK-2Distance: 4.5 mi
- 7/10Appomattox Middle SchoolGrades: 6-8Distance: 5 mi
- 4/10Appomattox County High SchoolGrades: 9-12Distance: 5.6 mi
Get pre-qualified for a loan
At Zillow Home Loans, we can pre-qualify you in as little as 5 minutes with no impact to your credit score.An equal housing lender. NMLS #10287.

