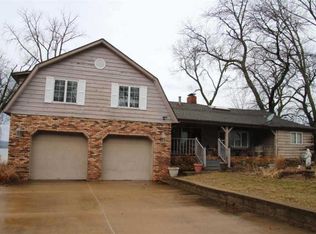Sold for $224,500
$224,500
1273 Millpoint Rd, East Peoria, IL 61611
3beds
1,444sqft
Single Family Residence, Residential
Built in 1966
1.09 Acres Lot
$244,200 Zestimate®
$155/sqft
$1,699 Estimated rent
Home value
$244,200
Estimated sales range
Not available
$1,699/mo
Zestimate® history
Loading...
Owner options
Explore your selling options
What's special
**Welcome to your dream riverside retreat! This charming 3-bedroom, 2-full bath home boasts breathtaking Illinois River frontage. Step inside to discover a freshly painted interior complemented by new appliances and painted kitchen cabinets, complete with a sleek new hood fan. The dining room features a cozy wood-burning fireplace, perfect for intimate gatherings, engineered hardwood flooring throughout, and a large picture window to take in the gorgeous riverside view. While the spacious family room offers an electric fireplace and panoramic river views through expansive windows along the backside. The seamless flow between the kitchen and family room creates an inviting space for entertaining family and friends. Outside, a 2-stall garage provides ample storage. Don't miss your chance to own this picturesque riverside oasis! Updates include: (2024) Appliances, plumbing, paint, and lighting in main bath. Kitchen updates freshly painted cabinets, hooded fan. (2014) Windows, Water Softener (2011) Furnace, water heater (2010) A/C, (2008) Siding, (2024) 2 flushes added to septic and pumped, well inspected and water tested. Roof estimated 7 years old? See updates list to many to add!
Zillow last checked: 8 hours ago
Listing updated: June 18, 2024 at 01:15pm
Listed by:
Shelly Koeppel Phone:309-925-5000,
Sunflower Real Estate Group, LLC
Bought with:
Linda P Kepple, 471.004439
Keller Williams Premier Realty
Source: RMLS Alliance,MLS#: PA1248793 Originating MLS: Peoria Area Association of Realtors
Originating MLS: Peoria Area Association of Realtors

Facts & features
Interior
Bedrooms & bathrooms
- Bedrooms: 3
- Bathrooms: 2
- Full bathrooms: 2
Bedroom 1
- Level: Main
- Dimensions: 13ft 11in x 9ft 7in
Bedroom 2
- Level: Main
- Dimensions: 11ft 1in x 9ft 7in
Bedroom 3
- Level: Main
- Dimensions: 8ft 6in x 8ft 4in
Other
- Level: Main
- Dimensions: 17ft 1in x 13ft 2in
Other
- Area: 0
Additional level
- Area: 0
Additional room
- Description: Foyer
- Level: Main
- Dimensions: 7ft 1in x 7ft 0in
Additional room 2
- Description: Utility Room
- Level: Main
- Dimensions: 5ft 6in x 3ft 6in
Kitchen
- Level: Main
- Dimensions: 15ft 8in x 10ft 8in
Laundry
- Level: Main
- Dimensions: 11ft 0in x 2ft 11in
Living room
- Level: Main
- Dimensions: 27ft 7in x 25ft 0in
Main level
- Area: 1444
Heating
- Forced Air
Cooling
- Central Air
Appliances
- Included: Dryer, Range Hood, Range, Refrigerator, Washer, Water Softener Owned, Gas Water Heater
Features
- High Speed Internet
- Basement: None
- Number of fireplaces: 2
- Fireplace features: Electric, Family Room, Wood Burning
Interior area
- Total structure area: 1,444
- Total interior livable area: 1,444 sqft
Property
Parking
- Total spaces: 2
- Parking features: Attached, On Street, Paved
- Attached garage spaces: 2
- Has uncovered spaces: Yes
- Details: Number Of Garage Remotes: 2
Features
- Exterior features: Dock
- Has view: Yes
- View description: Lake, River
- Has water view: Yes
- Water view: Lake,River
- Waterfront features: Pond/Lake, Seawall
Lot
- Size: 1.09 Acres
- Dimensions: 100 x 475.9
- Features: Cul-De-Sac
Details
- Parcel number: 0726101014
Construction
Type & style
- Home type: SingleFamily
- Architectural style: Ranch
- Property subtype: Single Family Residence, Residential
Materials
- Frame, Brick, Vinyl Siding
- Foundation: Slab
- Roof: Other,Shingle
Condition
- New construction: No
- Year built: 1966
Utilities & green energy
- Sewer: Septic Tank
- Water: Private
Community & neighborhood
Location
- Region: East Peoria
- Subdivision: Powers
Other
Other facts
- Road surface type: Paved
Price history
| Date | Event | Price |
|---|---|---|
| 6/18/2024 | Sold | $224,500-4.1%$155/sqft |
Source: | ||
| 6/7/2024 | Pending sale | $234,000$162/sqft |
Source: | ||
| 5/30/2024 | Listed for sale | $234,000-1.7%$162/sqft |
Source: | ||
| 5/18/2024 | Listing removed | -- |
Source: | ||
| 5/8/2024 | Contingent | $238,000$165/sqft |
Source: | ||
Public tax history
| Year | Property taxes | Tax assessment |
|---|---|---|
| 2024 | $2,137 -39.8% | $60,737 +10% |
| 2023 | $3,552 -10.2% | $55,235 +9% |
| 2022 | $3,956 -0.1% | $50,679 +1.6% |
Find assessor info on the county website
Neighborhood: 61611
Nearby schools
GreatSchools rating
- 4/10Riverview Elementary SchoolGrades: PK-8Distance: 1.6 mi
- 9/10Metamora High SchoolGrades: 9-12Distance: 9.2 mi
Schools provided by the listing agent
- High: Metamora
Source: RMLS Alliance. This data may not be complete. We recommend contacting the local school district to confirm school assignments for this home.
Get pre-qualified for a loan
At Zillow Home Loans, we can pre-qualify you in as little as 5 minutes with no impact to your credit score.An equal housing lender. NMLS #10287.
