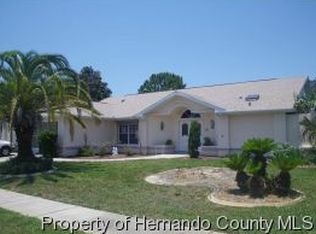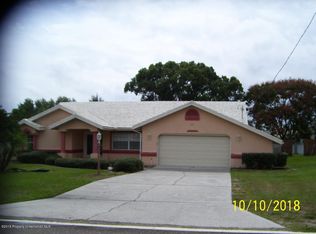Sold for $400,000 on 04/04/24
$400,000
1273 Lansing Dr, Spring Hill, FL 34608
4beds
2,314sqft
Single Family Residence
Built in 1989
0.4 Acres Lot
$434,000 Zestimate®
$173/sqft
$2,591 Estimated rent
Home value
$434,000
$404,000 - $464,000
$2,591/mo
Zestimate® history
Loading...
Owner options
Explore your selling options
What's special
Active under contract - accepting backup offers. Move-in ready four bedroom, three bath pool home with over 2300 square feet of living located in the deed restricted community of Seven Hills. This home features an upgraded kitchen with granite countertops, stainless steel appliances, wood cabinets, breakfast bar and pantry; a cozy family room with skylights; living room with French doors that open up to the lanai; formal dining room; the master bedroom suite has his and her walk-in closets and a remodeled bath with dual sinks, separate shower and garden tub; three generously sized quest bedrooms and two additional full baths; and an inside laundry room with storage cabinets and laundry tub. Other features include a spacious lanai area with a screen enclosed 28x16 inground pool, an irrigation system that is on a well, a huge fenced-in back yard and a brand-new roof installed 10/23.
Zillow last checked: 8 hours ago
Listing updated: November 15, 2024 at 07:58pm
Listed by:
Vincent Anthony Mina 352-428-9792,
Keller Williams-Elite Partners
Bought with:
PAID RECIPROCAL
Paid Reciprocal Office
Source: HCMLS,MLS#: 2235748
Facts & features
Interior
Bedrooms & bathrooms
- Bedrooms: 4
- Bathrooms: 3
- Full bathrooms: 3
Primary bedroom
- Area: 204
- Dimensions: 17x12
Primary bedroom
- Area: 204
- Dimensions: 17x12
Bedroom 2
- Area: 121.2
- Dimensions: 12x10.1
Bedroom 2
- Area: 121.2
- Dimensions: 12x10.1
Bedroom 3
- Area: 139.23
- Dimensions: 11.7x11.9
Bedroom 3
- Area: 139.23
- Dimensions: 11.7x11.9
Bedroom 4
- Area: 154.7
- Dimensions: 13x11.9
Bedroom 4
- Area: 154.7
- Dimensions: 13x11.9
Dining room
- Area: 182
- Dimensions: 14x13
Dining room
- Area: 182
- Dimensions: 14x13
Family room
- Area: 234
- Dimensions: 18x13
Family room
- Area: 234
- Dimensions: 18x13
Kitchen
- Area: 273
- Dimensions: 21x13
Kitchen
- Area: 273
- Dimensions: 21x13
Living room
- Area: 238
- Dimensions: 17x14
Living room
- Area: 238
- Dimensions: 17x14
Heating
- Central, Electric
Cooling
- Central Air, Electric
Appliances
- Included: Dishwasher, Electric Cooktop, Microwave, Refrigerator
- Laundry: Sink
Features
- Breakfast Bar, Double Vanity, Open Floorplan, Pantry, Primary Bathroom -Tub with Separate Shower, Solar Tube(s), Vaulted Ceiling(s), Walk-In Closet(s), Split Plan
- Flooring: Carpet, Tile
- Windows: Skylight(s)
- Has fireplace: No
Interior area
- Total structure area: 2,314
- Total interior livable area: 2,314 sqft
Property
Parking
- Total spaces: 2
- Parking features: Attached, Garage Door Opener
- Attached garage spaces: 2
Features
- Levels: One
- Stories: 1
- Has private pool: Yes
- Pool features: In Ground, Screen Enclosure
- Fencing: Chain Link
Lot
- Size: 0.40 Acres
Details
- Parcel number: R30 223 18 3512 0000 1250
- Zoning: PDP
- Zoning description: Planned Development Project
- Special conditions: Corporate Owned,Real Estate Owned
Construction
Type & style
- Home type: SingleFamily
- Architectural style: Contemporary,Ranch
- Property subtype: Single Family Residence
Materials
- Block, Concrete, Stucco
- Roof: Shingle
Condition
- New construction: No
- Year built: 1989
Utilities & green energy
- Sewer: Public Sewer
- Water: Public, Well
- Utilities for property: Cable Available
Community & neighborhood
Location
- Region: Spring Hill
- Subdivision: Seven Hills Unit 3
HOA & financial
HOA
- Has HOA: Yes
- HOA fee: $228 annually
- Services included: Other
Other
Other facts
- Listing terms: Cash,Conventional,FHA,VA Loan
- Road surface type: Paved
Price history
| Date | Event | Price |
|---|---|---|
| 4/4/2024 | Sold | $400,000+115.8%$173/sqft |
Source: | ||
| 2/1/2019 | Listing removed | $1,700$1/sqft |
Source: WRI Property Management Report a problem | ||
| 1/11/2019 | Listed for rent | $1,700$1/sqft |
Source: WRI Property Management Report a problem | ||
| 8/17/2018 | Listing removed | $185,381+0.2%$80/sqft |
Source: Auction.com Report a problem | ||
| 7/14/2018 | Listed for sale | $184,998+0.2%$80/sqft |
Source: Auction.com Report a problem | ||
Public tax history
| Year | Property taxes | Tax assessment |
|---|---|---|
| 2024 | $5,910 +7% | $294,693 +10% |
| 2023 | $5,524 +7.6% | $267,903 +10% |
| 2022 | $5,133 +15.3% | $243,548 +10% |
Find assessor info on the county website
Neighborhood: Seven Hills
Nearby schools
GreatSchools rating
- 6/10Suncoast Elementary SchoolGrades: PK-5Distance: 1.3 mi
- 5/10Powell Middle SchoolGrades: 6-8Distance: 4.2 mi
- 4/10Frank W. Springstead High SchoolGrades: 9-12Distance: 1.8 mi
Schools provided by the listing agent
- Elementary: Suncoast
- Middle: Powell
- High: Springstead
Source: HCMLS. This data may not be complete. We recommend contacting the local school district to confirm school assignments for this home.
Get a cash offer in 3 minutes
Find out how much your home could sell for in as little as 3 minutes with a no-obligation cash offer.
Estimated market value
$434,000
Get a cash offer in 3 minutes
Find out how much your home could sell for in as little as 3 minutes with a no-obligation cash offer.
Estimated market value
$434,000

