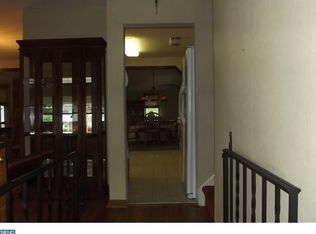Sold for $415,000
$415,000
1273 Irma Rd, Warminster, PA 18974
3beds
1,107sqft
Single Family Residence
Built in 1961
10,875 Square Feet Lot
$460,600 Zestimate®
$375/sqft
$2,509 Estimated rent
Home value
$460,600
$438,000 - $484,000
$2,509/mo
Zestimate® history
Loading...
Owner options
Explore your selling options
What's special
Welcome to 1273 Irma Rd. This charming 3-bed, 1.5-bath house is an entertainer's dream. The lower level boasts a cozy den, perfect for gatherings, complemented by a convenient powder room & laundry room. The main level showcases a well-appointed kitchen and a spacious family room flowing seamlessly into a dining room. Off of the dining room - step outside to the new Trex deck, offering a tranquil view of the expansive yard – the ideal spot for relaxation or entertaining. Upstairs, three generously sized bedrooms await, each with ample closet space. The updated hall bath completes this level. Conveniently located near shops and restaurants and close proximity to York Rd & 611 make commuting a breeze. Schedule your appointment today to make this home your own.
Zillow last checked: 8 hours ago
Listing updated: January 16, 2024 at 05:28am
Listed by:
Matthew Teesdale 267-987-1695,
RE/MAX Central - Blue Bell
Bought with:
Timothy Collins, RS306588
Re/Max One Realty
Kristina Wildsmith, RS345495
Re/Max One Realty
Source: Bright MLS,MLS#: PABU2061618
Facts & features
Interior
Bedrooms & bathrooms
- Bedrooms: 3
- Bathrooms: 2
- Full bathrooms: 1
- 1/2 bathrooms: 1
Basement
- Area: 0
Heating
- Forced Air, Natural Gas
Cooling
- Central Air, Natural Gas
Appliances
- Included: Gas Water Heater
Features
- Has basement: No
- Has fireplace: No
Interior area
- Total structure area: 1,107
- Total interior livable area: 1,107 sqft
- Finished area above ground: 1,107
- Finished area below ground: 0
Property
Parking
- Parking features: Driveway, Off Street
- Has uncovered spaces: Yes
Accessibility
- Accessibility features: None
Features
- Levels: Multi/Split,One and One Half
- Stories: 1
- Pool features: None
Lot
- Size: 10,875 sqft
- Dimensions: 75.00 x 145.00
Details
- Additional structures: Above Grade, Below Grade
- Parcel number: 49037099
- Zoning: R2
- Special conditions: Standard
Construction
Type & style
- Home type: SingleFamily
- Property subtype: Single Family Residence
Materials
- Frame
- Foundation: Other
Condition
- New construction: No
- Year built: 1961
Utilities & green energy
- Sewer: Public Sewer
- Water: Public
Community & neighborhood
Location
- Region: Warminster
- Subdivision: Hartsville Park
- Municipality: WARMINSTER TWP
Other
Other facts
- Listing agreement: Exclusive Right To Sell
- Listing terms: Cash,Conventional,FHA,VA Loan
- Ownership: Other
Price history
| Date | Event | Price |
|---|---|---|
| 1/16/2024 | Sold | $415,000+3.8%$375/sqft |
Source: | ||
| 12/8/2023 | Contingent | $399,900$361/sqft |
Source: | ||
| 12/5/2023 | Listed for sale | $399,900+100%$361/sqft |
Source: | ||
| 5/29/2018 | Sold | $200,000$181/sqft |
Source: Public Record Report a problem | ||
Public tax history
| Year | Property taxes | Tax assessment |
|---|---|---|
| 2025 | $4,794 | $22,000 |
| 2024 | $4,794 +6.5% | $22,000 |
| 2023 | $4,501 +2.2% | $22,000 |
Find assessor info on the county website
Neighborhood: 18974
Nearby schools
GreatSchools rating
- 6/10Willow Dale El SchoolGrades: K-5Distance: 1 mi
- 7/10Log College Middle SchoolGrades: 6-8Distance: 0.9 mi
- 6/10William Tennent High SchoolGrades: 9-12Distance: 3.6 mi
Schools provided by the listing agent
- District: Centennial
Source: Bright MLS. This data may not be complete. We recommend contacting the local school district to confirm school assignments for this home.
Get a cash offer in 3 minutes
Find out how much your home could sell for in as little as 3 minutes with a no-obligation cash offer.
Estimated market value$460,600
Get a cash offer in 3 minutes
Find out how much your home could sell for in as little as 3 minutes with a no-obligation cash offer.
Estimated market value
$460,600
