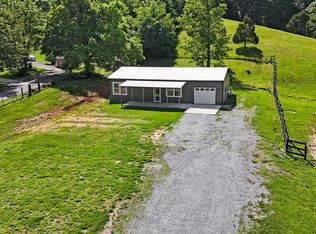Looking for a home with acreage? Look no further! On the main level of the home you will find 3 bedrooms, 2 full baths, a living room, kitchen and dining area, a four-season sunroom, and a laundry room. In the basement you will find a rec room PLUS an unfinished workshop, storage room, and two-car garage. The home and ~28.8 acre property have been updated beautifully by the current owners, who are moving due to a job opportunity. Enjoy the easy maintenance of a brick exterior, standing seam metal roof, and ultra-efficient water heater. Rock on the front porch with an expansive view of the Cumberland Plateau, watching the maple trees turn vibrant colors in the fall. Bring in figs, muscadines, blackberries, apples, and peaches from yard to table. Relax by the stocked spring-fed pond and listen to the frogs sing. The property is ready for your animals with a seven-stall barn, an automatic watering station, woven-wire fencing in the front pasture, and brand new high-tensile electric fencing in the back pasture. An oversized carport, run-in shed, and garden shed provide ample storage for farm equipment or an RV. Property taxes are low. Watts Bar Lake, the town of Spring City, and the Cumberland Trail are just a couple minutes away. Schedule your showing today! * Caution - fencing is electrified.
This property is off market, which means it's not currently listed for sale or rent on Zillow. This may be different from what's available on other websites or public sources.
