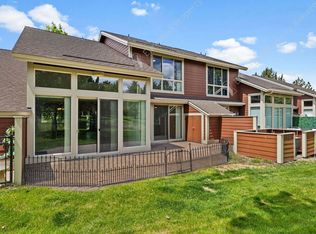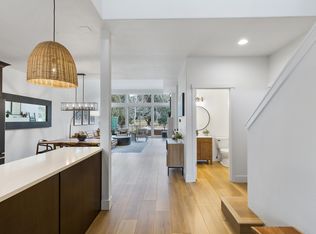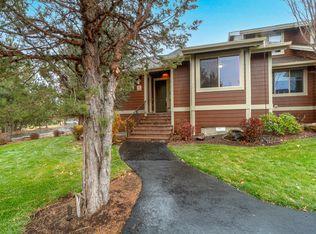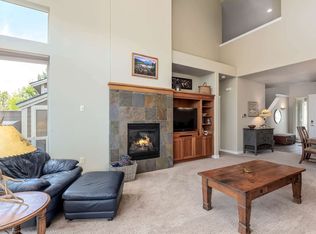Ready to get away from home?! Come and sit back and relax on the back patio of this 2-bedroom, 2-bath single level corner lot townhome. This townhome comes fully furnished with towering vaulted ceilings, floor to ceiling windows, an open floor plan and a gas fireplace. This is a great second home or investment rental. This immaculate unit is turnkey and ready for you to show up with your bags or to rent out for the weekend. Hop on the bikes (included) and explore Eagle Crest and travel to restaurants or the nearby Lakeside Sports Complex. Eagle Crest is located in the heart of Central Oregon and is home to three 18-hole golf courses, three sports complexes, a day spa, restaurants and miles of trails for biking and hiking. It features both indoor and outdoor pools, tennis, pickleball and basketball courts. So much to do for the entire family! Priced to sell! Please see the 3D Tour.
This property is off market, which means it's not currently listed for sale or rent on Zillow. This may be different from what's available on other websites or public sources.




