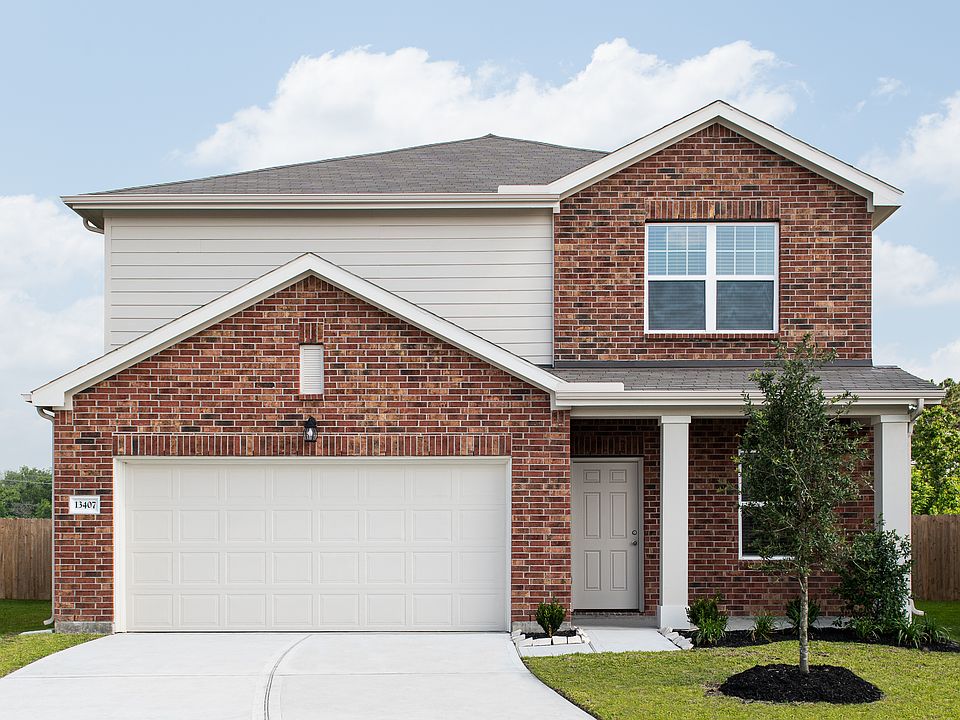From the covered porch, you enter into the foyer, which opens into a flex room. Just beyond, a hallway leads to a bedroom with a full bath and access to the two-car garage. Continuing down the hall, you'll find a powder bath and the staircase to the second floor. From there, you enter the open kitchen, dining area, and family room, with a patio located just off the dining space. Upstairs, a spacious loft connects to the primary bedroom, which features a primary bath, two walk-in closets, and a linen closet. Three additional bedrooms-each with its own walk-in closet-are also located on the second floor. Two of the bedrooms share a full bath, and the fourth bedroom has an additional bathroom available. A conveniently located laundry room completes the upper level.
New construction
$405,990
1273 Herring Dr, Forney, TX 75126
5beds
3,131sqft
Single Family Residence
Built in 2025
-- sqft lot
$406,000 Zestimate®
$130/sqft
$-- HOA
Newly built
No waiting required — this home is brand new and ready for you to move in.
- 79 days |
- 71 |
- 5 |
Zillow last checked: November 14, 2025 at 07:22pm
Listing updated: November 14, 2025 at 07:22pm
Listed by:
Starlight
Source: Starlight Homes
Travel times
Schedule tour
Select your preferred tour type — either in-person or real-time video tour — then discuss available options with the builder representative you're connected with.
Facts & features
Interior
Bedrooms & bathrooms
- Bedrooms: 5
- Bathrooms: 4
- Full bathrooms: 4
Heating
- Electric, Heat Pump
Cooling
- Central Air
Appliances
- Included: Dishwasher, Disposal, Microwave, Range
Interior area
- Total interior livable area: 3,131 sqft
Video & virtual tour
Property
Parking
- Total spaces: 2
- Parking features: Attached
- Attached garage spaces: 2
Features
- Levels: 2.0
- Stories: 2
Construction
Type & style
- Home type: SingleFamily
- Property subtype: Single Family Residence
Condition
- New Construction,Under Construction
- New construction: Yes
- Year built: 2025
Details
- Builder name: Starlight
Community & HOA
Community
- Subdivision: Gateway Parks
Location
- Region: Forney
Financial & listing details
- Price per square foot: $130/sqft
- Date on market: 8/28/2025
About the community
PoolClubhouseViews
Welcome to Gateway Parks, a new community offering new homes in Forney, TX. Nestled just east of Dallas, this neighborhood delivers a peaceful suburban lifestyle with quick access to the excitement of the metroplex. Whether you're looking for a cozy single-story layout or a spacious two-story design, you'll find a range of thoughtfully crafted homes tailored to your lifestyle. Gateway Parks combines convenience with comfort, making it a smart choice for families, professionals, and first-time buyers alike.Every home here is built with quality and simplicity in mind. Enjoy a full suite of brand-new appliances, including a washer, dryer, refrigerator, oven, microwave, and dishwasher. Homes also feature granite countertops, updated cabinets, energy-efficient designs, and an open-concept kitchen that's ideal for both quiet evenings and lively gatherings.The community itself is packed with amenities that make daily life feel like a getaway. Spend weekends relaxing by the resort-style pool or catching up with friends at the pavilion and amenity center. Take advantage of the on-site fitness center to keep up your routine, or explore the walking trails and parks throughout the neighborhood. This is a place where connection and relaxation are always within reach.If you're searching for new homes for sale in Forney, TX, Gateway Parks offers more than just a house; it's a community where you can build a future. These new homes in Forney, TX, bring together quality craftsmanship, an ideal location, and modern living at a value that makes sense.Call us today to speak with a New Home Guide and explore why Gateway Parks could be the perfect place for you to call home.
Source: Starlight Homes

