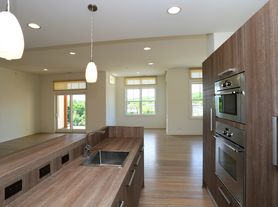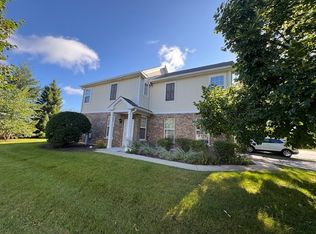A newly built two-story townhome with three spacious bedrooms, two full baths and a half bath, an open-concept living space and a two-car garage. The first floor features the family room, dining area and a chef-inspired kitchen with big island, 42" cabinets, quartz countertops and stainless steel appliances. On the second floor, you will find two generously sized secondary bedrooms and the owner's suite with a large walk-in closet and a master bathroom. The laundry room is conveniently located on the second floor. Just minutes away from downtown Algonquin, you'll enjoy convenient access to top-rated golf courses, Lifetime Fitness, Northwestern Medicine, and the area's best shopping and dining, including Trader Joe's, Cooper Hawk, Target, Costco, and Algonquin Commons.
Pets allowed. Tenants are responsible for electricity, gas, water and garbage removal bills.
Townhouse for rent
Accepts Zillow applications
$2,700/mo
1273 Glenmont St, Algonquin, IL 60102
3beds
1,767sqft
Price may not include required fees and charges.
Townhouse
Available now
Cats, dogs OK
Central air
In unit laundry
Attached garage parking
Forced air
What's special
Generously sized secondary bedroomsBig islandOpen-concept living spaceChef-inspired kitchenQuartz countertopsStainless steel appliancesLarge walk-in closet
- 3 days |
- -- |
- -- |
Travel times
Facts & features
Interior
Bedrooms & bathrooms
- Bedrooms: 3
- Bathrooms: 3
- Full bathrooms: 2
- 1/2 bathrooms: 1
Heating
- Forced Air
Cooling
- Central Air
Appliances
- Included: Dishwasher, Dryer, Microwave, Oven, Refrigerator, Washer
- Laundry: In Unit
Features
- Walk In Closet
- Flooring: Carpet
Interior area
- Total interior livable area: 1,767 sqft
Property
Parking
- Parking features: Attached
- Has attached garage: Yes
- Details: Contact manager
Features
- Exterior features: Electricity not included in rent, Garbage not included in rent, Gas not included in rent, Heating system: Forced Air, Walk In Closet, Water not included in rent
Construction
Type & style
- Home type: Townhouse
- Property subtype: Townhouse
Building
Management
- Pets allowed: Yes
Community & HOA
Location
- Region: Algonquin
Financial & listing details
- Lease term: 1 Year
Price history
| Date | Event | Price |
|---|---|---|
| 11/11/2025 | Listed for rent | $2,700$2/sqft |
Source: Zillow Rentals | ||
| 10/30/2025 | Sold | $349,990$198/sqft |
Source: | ||
| 9/2/2025 | Contingent | $349,990$198/sqft |
Source: | ||
| 8/23/2025 | Price change | $349,990-0.6%$198/sqft |
Source: | ||
| 8/19/2025 | Price change | $351,990-1.8%$199/sqft |
Source: | ||
Neighborhood: 60102
There are 2 available units in this apartment building

