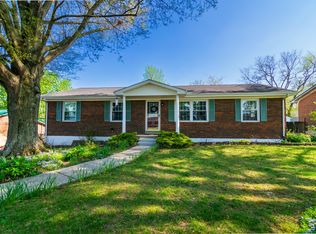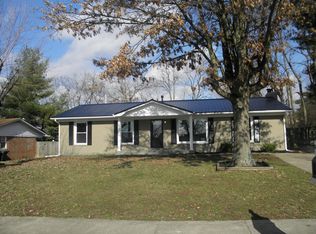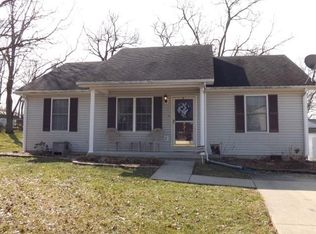New lower price! Open House Sunday June 30 2019, 1pm to 3pm. This 3 bedroom, 2 bath home comes with approximately 1825 sq feet of living space. The home offers a formal living room, large eat in kitchen, sun room with an independent heating and cooling system and a den with a wood burning fireplace, made from the brick of the old state capital building. The step outside of the sun room onto the patio is actually a window sill from the old Hickman St. Elementary School. There is also an over sized one car detached garage in the back yard with independent electric service,currently there is not a driveway to the garage. There is a wonderfully sized, privacy fenced backyard that can be used for all sorts of family fun activities. The oaks in the front yard were planted in 1973 by the owner, and were around 6ft tall when they were planted. They offer great insulation from the weather during both the Summer and Winter months.
This property is off market, which means it's not currently listed for sale or rent on Zillow. This may be different from what's available on other websites or public sources.



