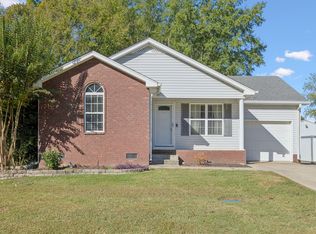Closed
$820,000
1273 Cedar Grove Rd, Lebanon, TN 37087
4beds
2,830sqft
Single Family Residence, Residential
Built in 2002
5.01 Acres Lot
$868,700 Zestimate®
$290/sqft
$2,936 Estimated rent
Home value
$868,700
$817,000 - $921,000
$2,936/mo
Zestimate® history
Loading...
Owner options
Explore your selling options
What's special
Discover this custom home on a spacious 5-acre lot that features an outdoor living space that is an entertainer's dream. Enjoy your own private oasis with an inground pool, pond, mature trees, pergola, outdoor kitchen, and a covered back patio with a cozy fireplace. Step inside the 2-story foyer adorned with a stunning glass chandelier. The open floor plan and tall ceilings create an inviting and airy atmosphere. The kitchen features custom cabinets, quartz countertops, an island, and a pantry for storage. The large, formal dining room has elegant wainscoting. An office and a den finishes out the downstairs space. The large primary bedroom is your retreat, boasting a tray ceiling and an ensuite bathroom with a double vanity, walk-in closet, shower, and tub. This home offers a perfect blend of indoor and outdoor living, making it an ideal place to call home. Only 30 minutes to BNA and 10 minutes to the historic Lebanon town square.
Zillow last checked: 8 hours ago
Listing updated: June 04, 2024 at 09:10am
Listing Provided by:
Kenny Sallis 615-268-2165,
Sallis Realty Group,
Kellie Sallis 615-804-3531,
Sallis Realty Group
Bought with:
Flor Melgar, Managing Broker, Realtor®, 278286
Mi Casa Realty
Source: RealTracs MLS as distributed by MLS GRID,MLS#: 2627426
Facts & features
Interior
Bedrooms & bathrooms
- Bedrooms: 4
- Bathrooms: 3
- Full bathrooms: 3
Bedroom 1
- Features: Suite
- Level: Suite
- Area: 255 Square Feet
- Dimensions: 15x17
Bedroom 2
- Features: Walk-In Closet(s)
- Level: Walk-In Closet(s)
- Area: 143 Square Feet
- Dimensions: 11x13
Bedroom 3
- Features: Walk-In Closet(s)
- Level: Walk-In Closet(s)
- Area: 143 Square Feet
- Dimensions: 11x13
Bedroom 4
- Area: 182 Square Feet
- Dimensions: 13x14
Den
- Area: 340 Square Feet
- Dimensions: 17x20
Dining room
- Features: Formal
- Level: Formal
- Area: 180 Square Feet
- Dimensions: 12x15
Kitchen
- Features: Eat-in Kitchen
- Level: Eat-in Kitchen
- Area: 495 Square Feet
- Dimensions: 15x33
Living room
- Features: Formal
- Level: Formal
- Area: 144 Square Feet
- Dimensions: 12x12
Heating
- Central, Electric
Cooling
- Central Air, Electric
Appliances
- Included: Dishwasher, Disposal, Microwave, Refrigerator, Electric Oven, Cooktop
Features
- Ceiling Fan(s), Entrance Foyer, Extra Closets, Walk-In Closet(s)
- Flooring: Carpet, Wood, Tile
- Basement: Crawl Space
- Number of fireplaces: 2
- Fireplace features: Gas
Interior area
- Total structure area: 2,830
- Total interior livable area: 2,830 sqft
- Finished area above ground: 2,830
Property
Parking
- Total spaces: 2
- Parking features: Garage Door Opener, Attached, Driveway
- Attached garage spaces: 2
- Has uncovered spaces: Yes
Features
- Levels: Two
- Stories: 2
- Patio & porch: Patio, Covered
- Has private pool: Yes
- Pool features: In Ground
- Fencing: Back Yard
Lot
- Size: 5.01 Acres
- Features: Level
Details
- Parcel number: 036 03107 000
- Special conditions: Standard
Construction
Type & style
- Home type: SingleFamily
- Architectural style: Contemporary
- Property subtype: Single Family Residence, Residential
Materials
- Brick
- Roof: Asphalt
Condition
- New construction: No
- Year built: 2002
Utilities & green energy
- Sewer: Septic Tank
- Water: Public
- Utilities for property: Electricity Available, Water Available
Community & neighborhood
Location
- Region: Lebanon
- Subdivision: David Tomlinson Prop
Price history
| Date | Event | Price |
|---|---|---|
| 5/30/2024 | Sold | $820,000-3.5%$290/sqft |
Source: | ||
| 4/12/2024 | Contingent | $849,999$300/sqft |
Source: | ||
| 3/7/2024 | Listed for sale | $849,999-10.5%$300/sqft |
Source: | ||
| 3/7/2024 | Listing removed | -- |
Source: | ||
| 2/2/2024 | Listed for sale | $949,999+387.2%$336/sqft |
Source: | ||
Public tax history
| Year | Property taxes | Tax assessment |
|---|---|---|
| 2024 | $2,374 | $124,375 |
| 2023 | $2,374 | $124,375 |
| 2022 | $2,374 | $124,375 |
Find assessor info on the county website
Neighborhood: 37087
Nearby schools
GreatSchools rating
- 6/10Carroll Oakland Elementary SchoolGrades: PK-8Distance: 2 mi
- 7/10Lebanon High SchoolGrades: 9-12Distance: 4.6 mi
Schools provided by the listing agent
- Elementary: Carroll Oakland Elementary
- Middle: Carroll Oakland Elementary
- High: Lebanon High School
Source: RealTracs MLS as distributed by MLS GRID. This data may not be complete. We recommend contacting the local school district to confirm school assignments for this home.
Get a cash offer in 3 minutes
Find out how much your home could sell for in as little as 3 minutes with a no-obligation cash offer.
Estimated market value$868,700
Get a cash offer in 3 minutes
Find out how much your home could sell for in as little as 3 minutes with a no-obligation cash offer.
Estimated market value
$868,700
