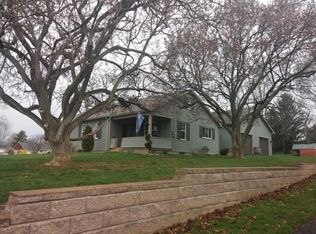Sold for $509,500 on 04/09/25
$509,500
1273 Bloom Rd, Danville, PA 17821
4beds
2,722sqft
Single Family Residence
Built in 2008
0.46 Acres Lot
$518,900 Zestimate®
$187/sqft
$2,290 Estimated rent
Home value
$518,900
Estimated sales range
Not available
$2,290/mo
Zestimate® history
Loading...
Owner options
Explore your selling options
What's special
Spacious, lovely classic colonial style home with gorgeous views of FVCC golf course. Beautifully maintained home built in 2008 with large windows with Southern exposure providing lots of sunshine! This home has 4 ample sized bedrooms with generous closets. The landscaped yard has rare Japanese maples and lovely flowering trees for a colorful look throughout the seasons. Extensive lower level ready to finish. Located only minutes to Geisinger and downtown.
Zillow last checked: 9 hours ago
Listing updated: April 09, 2025 at 07:40am
Listed by:
MONICA ROOT 570-275-8440,
VILLAGER REALTY, INC. - DANVILLE
Bought with:
TED Elliott HEITZMAN, RS358848
EXP Realty, LLC
Source: CSVBOR,MLS#: 20-99303
Facts & features
Interior
Bedrooms & bathrooms
- Bedrooms: 4
- Bathrooms: 3
- Full bathrooms: 1
- 3/4 bathrooms: 1
- 1/2 bathrooms: 1
Primary bedroom
- Description: new carpet, WIC
- Level: Second
- Area: 264.92 Square Feet
- Dimensions: 17.90 x 14.80
Bedroom 2
- Description: oversized closet
- Level: Second
- Area: 192.4 Square Feet
- Dimensions: 13.00 x 14.80
Bedroom 3
- Description: oversized closet
- Level: Second
- Area: 193.76 Square Feet
- Dimensions: 12.11 x 16.00
Bedroom 4
- Description: newer carpet
- Level: Second
- Area: 178.1 Square Feet
- Dimensions: 13.00 x 13.70
Primary bathroom
- Description: double sink
- Level: Second
- Area: 142 Square Feet
- Dimensions: 14.20 x 10.00
Bathroom
- Level: Second
- Area: 68.16 Square Feet
- Dimensions: 9.60 x 7.10
Dining room
- Description: HW
- Level: First
- Area: 183.75 Square Feet
- Dimensions: 12.50 x 14.70
Family room
- Description: view of golf course, HW
- Level: First
- Area: 242.82 Square Feet
- Dimensions: 14.20 x 17.10
Foyer
- Description: tile
- Level: First
- Area: 154.87 Square Feet
- Dimensions: 17.00 x 9.11
Kitchen
- Description: granite, SS appls.
- Level: First
- Area: 294 Square Feet
- Dimensions: 14.00 x 21.00
Living room
- Description: HW, lots of light
- Level: First
- Area: 242.72 Square Feet
- Dimensions: 16.40 x 14.80
Heating
- Heat Pump
Cooling
- Central Air
Appliances
- Included: Dishwasher, Disposal, Microwave, Refrigerator, Stove/Range, Dryer, Washer
Features
- Ceiling Fan(s), Walk-In Closet(s)
- Flooring: Hardwood
- Windows: Insulated Windows
- Basement: Block,Concrete,Interior Entry,Exterior Entry
Interior area
- Total structure area: 2,722
- Total interior livable area: 2,722 sqft
- Finished area above ground: 2,722
- Finished area below ground: 0
Property
Parking
- Total spaces: 2
- Parking features: 2 Car, Garage Door Opener
- Has attached garage: Yes
- Details: 4
Features
- Levels: Two
- Stories: 2
- Patio & porch: Patio
Lot
- Size: 0.46 Acres
- Dimensions: .455
- Topography: No
Details
- Parcel number: 6352186
- Zoning: HR
Construction
Type & style
- Home type: SingleFamily
- Property subtype: Single Family Residence
Materials
- Vinyl
- Foundation: None
- Roof: Shingle
Condition
- Year built: 2008
Utilities & green energy
- Electric: 200+ Amp Service
- Sewer: Public Sewer
- Water: Public
Community & neighborhood
Community
- Community features: View
Location
- Region: Danville
- Subdivision: 0-None
Price history
| Date | Event | Price |
|---|---|---|
| 4/9/2025 | Sold | $509,500-3%$187/sqft |
Source: CSVBOR #20-99303 Report a problem | ||
| 3/3/2025 | Pending sale | $525,000$193/sqft |
Source: CSVBOR #20-99303 Report a problem | ||
| 1/31/2025 | Listed for sale | $525,000+33.9%$193/sqft |
Source: CSVBOR #20-99303 Report a problem | ||
| 7/26/2021 | Sold | $392,000-0.8%$144/sqft |
Source: CSVBOR #20-87060 Report a problem | ||
| 7/26/2021 | Pending sale | $395,000$145/sqft |
Source: | ||
Public tax history
| Year | Property taxes | Tax assessment |
|---|---|---|
| 2025 | $5,284 +1.3% | $287,700 |
| 2024 | $5,215 +1.9% | $287,700 |
| 2023 | $5,119 | $287,700 |
Find assessor info on the county website
Neighborhood: Mechanicsville
Nearby schools
GreatSchools rating
- NADanville Primary SchoolGrades: K-2Distance: 1.3 mi
- 7/10Danville Area Middle SchoolGrades: 6-8Distance: 2.4 mi
- 7/10Danville Area Senior High SchoolGrades: 9-12Distance: 1.5 mi
Schools provided by the listing agent
- District: Danville
Source: CSVBOR. This data may not be complete. We recommend contacting the local school district to confirm school assignments for this home.

Get pre-qualified for a loan
At Zillow Home Loans, we can pre-qualify you in as little as 5 minutes with no impact to your credit score.An equal housing lender. NMLS #10287.
